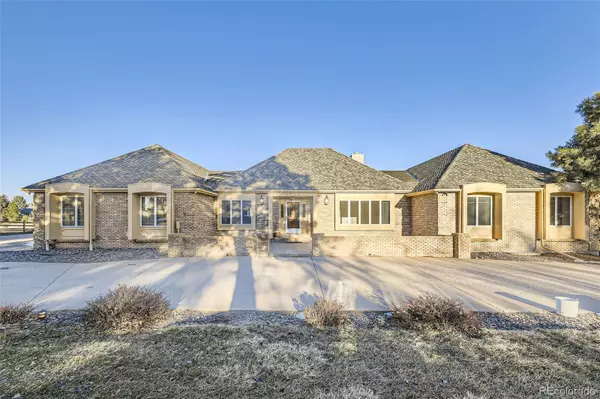6936 S Chapparal CIR Aurora, CO 80016
UPDATED:
01/05/2025 08:50 PM
Key Details
Property Type Single Family Home
Sub Type Single Family Residence
Listing Status Active
Purchase Type For Sale
Square Footage 6,568 sqft
Price per Sqft $194
Subdivision Chapparal
MLS Listing ID 6488336
Style Traditional
Bedrooms 8
Full Baths 3
Half Baths 1
Three Quarter Bath 2
Condo Fees $84
HOA Fees $84/ann
HOA Y/N Yes
Abv Grd Liv Area 3,290
Originating Board recolorado
Year Built 1984
Annual Tax Amount $7,457
Tax Year 2023
Lot Size 2.110 Acres
Acres 2.11
Property Description
The main floor impresses with a spacious primary suite, elegant dining and living areas, and a welcoming family room that seamlessly connects to a deck overlooking the lush grounds. The kitchen is designed for entertaining, ensuring unforgettable gatherings with friends and family.
Descend into the impressive fully finished walkout basement, where two doors open directly to the extensive yard. This level boasts two additional family rooms and four spacious bedrooms, including a junior suite that provides ideal comfort and privacy for in-laws or guests.
This remarkable home features three attached garages with the capacity to hold up to nine cars. One garage offers high ceilings, perfectly designed for storing a boat and an array of recreational toys. The lower-level garage can be transformed into an entertainment hub or additional living space tailored to your lifestyle needs.
This house, in its original condition, is a blank canvas just waiting for your personal touch, giving you the opportunity to create the home of your dreams. With access to fantastic community amenities, such as a pool, this property offers not only comfort but also an exceptional lifestyle. Located in the highly sought-after Cherry Creek School District, you'll enjoy the convenience of nearby shopping and dining. Don't miss the opportunity to make this exceptional home uniquely yours! Brand new roof as of September 2024!!!!
Location
State CO
County Arapahoe
Rooms
Basement Daylight, Exterior Entry, Finished, Full, Interior Entry, Walk-Out Access
Main Level Bedrooms 4
Interior
Interior Features Built-in Features, Eat-in Kitchen, Five Piece Bath, High Ceilings, Jet Action Tub, Kitchen Island, Open Floorplan, Pantry, Primary Suite, Smoke Free, Tile Counters, Walk-In Closet(s), Wired for Data
Heating Hot Water
Cooling None
Flooring Carpet, Tile, Wood
Fireplaces Number 3
Fireplaces Type Basement, Bedroom, Gas, Gas Log, Living Room, Wood Burning
Fireplace Y
Appliance Dishwasher, Disposal, Microwave, Oven
Laundry In Unit
Exterior
Exterior Feature Balcony, Barbecue, Lighting, Private Yard, Water Feature
Parking Features Concrete, Lighted, Oversized, Oversized Door, RV Garage, Storage
Garage Spaces 9.0
Fence Full
Utilities Available Cable Available, Electricity Connected, Internet Access (Wired), Phone Available
View City, Meadow
Roof Type Composition
Total Parking Spaces 9
Garage Yes
Building
Lot Description Borders Public Land, Landscaped, Level, Open Space
Sewer Septic Tank
Water Public
Level or Stories One
Structure Type Brick,Frame,Wood Siding
Schools
Elementary Schools Creekside
Middle Schools Liberty
High Schools Grandview
School District Cherry Creek 5
Others
Senior Community No
Ownership Individual
Acceptable Financing Cash, Conventional, Jumbo
Listing Terms Cash, Conventional, Jumbo
Special Listing Condition None

6455 S. Yosemite St., Suite 500 Greenwood Village, CO 80111 USA
GET MORE INFORMATION



