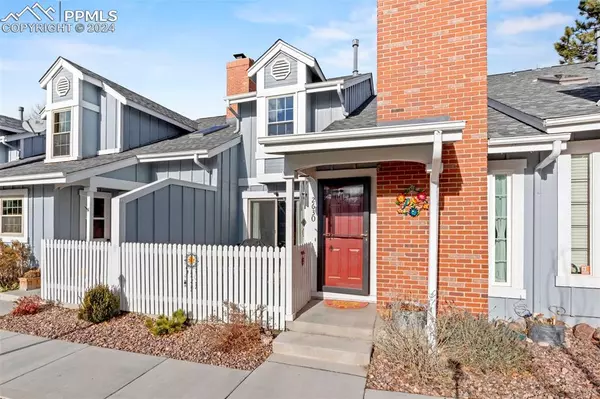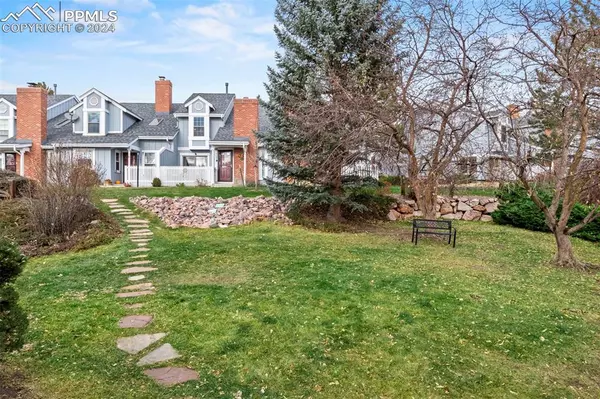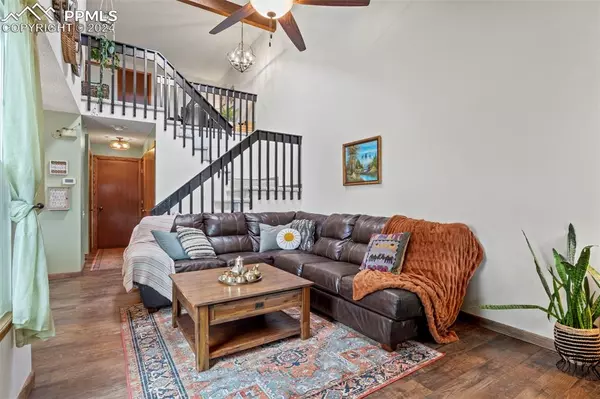2630 Hatch CIR Colorado Springs, CO 80918
UPDATED:
02/27/2025 02:11 PM
Key Details
Property Type Townhouse
Sub Type Townhouse
Listing Status Under Contract - Showing
Purchase Type For Sale
Square Footage 1,802 sqft
Price per Sqft $196
MLS Listing ID 3380147
Style 2 Story
Bedrooms 3
Full Baths 2
Half Baths 1
Three Quarter Bath 1
Construction Status Existing Home
HOA Fees $500/mo
HOA Y/N Yes
Year Built 1985
Annual Tax Amount $1,222
Tax Year 2023
Lot Size 1,188 Sqft
Property Sub-Type Townhouse
Property Description
Location
State CO
County El Paso
Area Cottonwood Creek
Interior
Interior Features Beamed Ceilings, Skylight (s), Vaulted Ceilings
Cooling Ceiling Fan(s), Other
Flooring Carpet, Ceramic Tile, Luxury Vinyl
Fireplaces Number 1
Fireplaces Type Wood Burning
Laundry Basement, Electric Hook-up
Exterior
Parking Features Attached
Garage Spaces 2.0
Fence Front
Community Features Club House, Hiking or Biking Trails, Pool, Tennis, See Prop Desc Remarks
Utilities Available Electricity Connected, Natural Gas Connected
Roof Type Composite Shingle
Building
Lot Description Mountain View, Stream/Creek, View of Pikes Peak, See Prop Desc Remarks
Foundation Full Basement
Water Municipal
Level or Stories 2 Story
Finished Basement 100
Structure Type Framed on Lot,Frame
Construction Status Existing Home
Schools
Middle Schools Mountain Ridge
High Schools Rampart
School District Academy-20
Others
Miscellaneous Breakfast Bar,HOA Required $,Pool,Tennis Court,Window Coverings
Special Listing Condition Not Applicable
Virtual Tour https://www.zillow.com/view-imx/8bfa1823-3816-4b94-90b2-3e90e57a9038?setAttribution=mls&wl=true&initialViewType=pano&utm_source=dashboard

GET MORE INFORMATION



