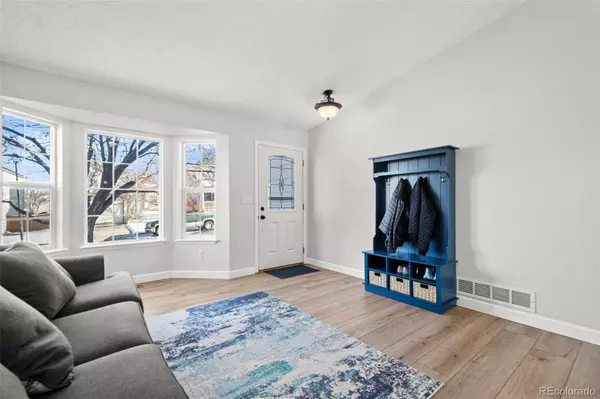9573 Castle Ridge CIR Highlands Ranch, CO 80129
UPDATED:
01/10/2025 12:40 AM
Key Details
Property Type Single Family Home
Sub Type Single Family Residence
Listing Status Coming Soon
Purchase Type For Sale
Square Footage 2,048 sqft
Price per Sqft $322
Subdivision Westridge
MLS Listing ID 9387021
Style Traditional
Bedrooms 4
Full Baths 2
Half Baths 1
Three Quarter Bath 1
Condo Fees $171
HOA Fees $171/qua
HOA Y/N Yes
Abv Grd Liv Area 1,501
Originating Board recolorado
Year Built 1995
Annual Tax Amount $3,604
Tax Year 2023
Lot Size 4,791 Sqft
Acres 0.11
Property Description
Step inside to discover an inviting floor plan with abundant natural light and thoughtful finishes throughout. The spacious living areas feature high ceilings, updated flooring, and a cozy fireplace, creating the perfect setting for gatherings with family and friends.
The gourmet kitchen is the ultimate blend of style and functionality, complete with quartz countertops, ample cabinet space, and a convenient peninsula. A bright dining area leads to the private backyard, where you can relax on the patio and enjoy Colorado's beautiful weather.
Upstairs, the primary suite serves as a luxurious retreat with a walk-in closet and a spa-like ensuite bathroom featuring dual sinks and a separate shower. The additional bedrooms are well-sized and provide ample space for family or guests.
The finished basement offers flexible space that can be used as a recreation room, home gym, playroom, or even a non-conforming bedroom. It's also perfect for a dedicated home office, giving you the versatility to customize the space to fit your lifestyle.
The property includes a two-car garage with built-in storage and a secondary refrigerator, offering extra convenience and functionality for your daily needs.
Outside, the landscaped yard is low-maintenance and perfect for outdoor entertaining. Situated in a prime location, you'll enjoy access to top-rated schools, parks, and the Highlands Ranch Community Association amenities, including pools, fitness centers, and miles of trails. Shopping, dining, and major highways are just minutes away.
Don't miss this opportunity to own a move-in-ready home in one of Highlands Ranch's most convenient and desirable neighborhoods.
**All furnishings are negotiable**
Location
State CO
County Douglas
Zoning PDU
Rooms
Basement Finished, Full
Interior
Interior Features Ceiling Fan(s), High Ceilings, High Speed Internet, Jack & Jill Bathroom, Open Floorplan, Primary Suite, Quartz Counters, Smoke Free, Vaulted Ceiling(s), Walk-In Closet(s)
Heating Forced Air
Cooling Central Air
Flooring Carpet, Vinyl
Fireplaces Number 1
Fireplaces Type Family Room, Gas
Fireplace Y
Appliance Cooktop, Dishwasher, Disposal, Dryer, Microwave, Oven, Range, Refrigerator, Washer
Laundry In Unit
Exterior
Garage Spaces 2.0
Fence Full
Roof Type Composition
Total Parking Spaces 2
Garage Yes
Building
Foundation Slab
Sewer Public Sewer
Water Public
Level or Stories Two
Structure Type Frame
Schools
Elementary Schools Trailblazer
Middle Schools Ranch View
High Schools Thunderridge
School District Douglas Re-1
Others
Senior Community No
Ownership Agent Owner
Acceptable Financing 1031 Exchange, Cash, Conventional, FHA, Other, VA Loan
Listing Terms 1031 Exchange, Cash, Conventional, FHA, Other, VA Loan
Special Listing Condition None

6455 S. Yosemite St., Suite 500 Greenwood Village, CO 80111 USA
GET MORE INFORMATION



