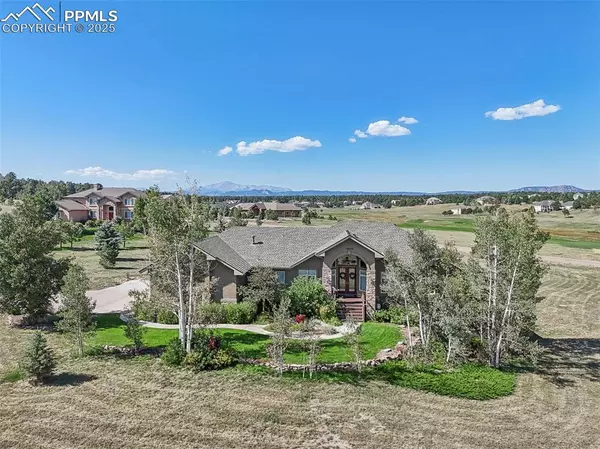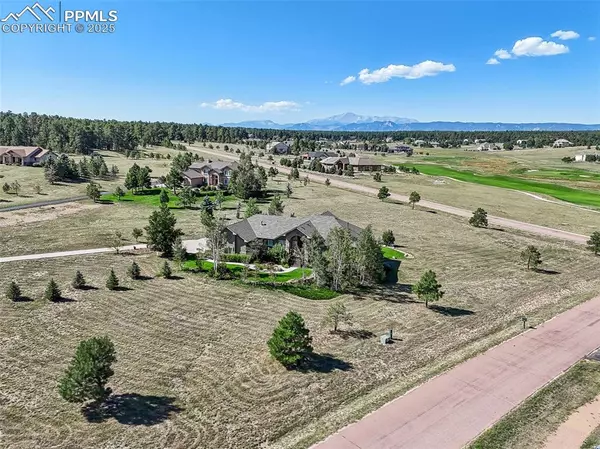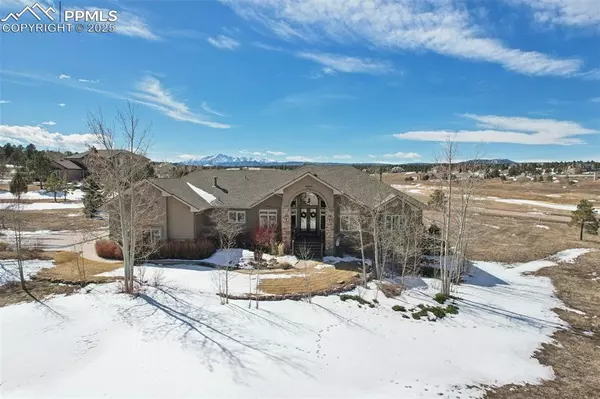19048 Harrogate CT Monument, CO 80132
UPDATED:
02/27/2025 08:47 PM
Key Details
Property Type Single Family Home
Sub Type Single Family
Listing Status Active
Purchase Type For Sale
Square Footage 4,568 sqft
Price per Sqft $251
MLS Listing ID 1877256
Style Ranch
Bedrooms 4
Full Baths 3
Half Baths 2
Construction Status Existing Home
HOA Fees $400/ann
HOA Y/N Yes
Year Built 2004
Annual Tax Amount $4,400
Tax Year 2023
Lot Size 2.500 Acres
Property Sub-Type Single Family
Property Description
The vaulted great room is a showpiece, featuring a stacked stone fireplace with built-ins, a wall of windows that bathe the space in natural light, and a walkout to a covered deck.
Designed for both style and function, the gourmet kitchen boasts granite countertops, a marble backsplash, Alder cabinetry, stainless steel appliances, and double fridges.
The primary suite is a private retreat with a cozy gas fireplace, walkout to a secluded deck, an expansive walk-in closet, and a spa-inspired bath with tub, free-standing shower, heated floors, and granite counters.
The main level also includes a formal dining room, a dedicated office with French doors, and a spacious laundry room with a sink and ample counter space.
Maple wood stairs with decorative iron railings lead to the walkout lower level, designed for entertainment and relaxation. It features a generous family room with a gas fireplace, new paint, new carpet, wet bar with refrigerator, game area, and a tiered theater room with surround sound. The lower level also includes two bedrooms with a Jack-and-Jill bath and a private en-suite bedroom with a large walk-in closet—ideal for guests or a mother-in-law suite.
Additional highlights include central air, central vacuum, sprinkler and security systems, a whole-house humidifier and water softener, built-in speakers, and an expansive covered deck with integrated sound. The beautifully landscaped grounds with a patio provide a serene setting for outdoor living.
This extraordinary home seamlessly combines luxury, comfort, and breathtaking views—an exceptional opportunity in a coveted setting.
Location
State CO
County El Paso
Area Kings Deer Highlands
Interior
Interior Features 5-Pc Bath
Cooling Ceiling Fan(s), Central Air
Flooring Carpet, Wood
Fireplaces Number 1
Fireplaces Type Basement, Gas, Main Level, Three
Laundry Main
Exterior
Parking Features Attached
Garage Spaces 4.0
Utilities Available Cable Connected, Electricity Connected, Natural Gas Connected
Roof Type Composite Shingle
Building
Lot Description 360-degree View, Backs to Open Space, Corner, Cul-de-sac, Foothill, Golf Course View, Level, Meadow, Mountain View, Sloping, Trees/Woods, See Prop Desc Remarks
Foundation Full Basement, Walk Out
Water Well
Level or Stories Ranch
Finished Basement 97
Structure Type Frame
Construction Status Existing Home
Schools
School District Lewis-Palmer-38
Others
Miscellaneous Auto Sprinkler System,High Speed Internet Avail.,HOA Required $
Special Listing Condition Not Applicable

GET MORE INFORMATION



