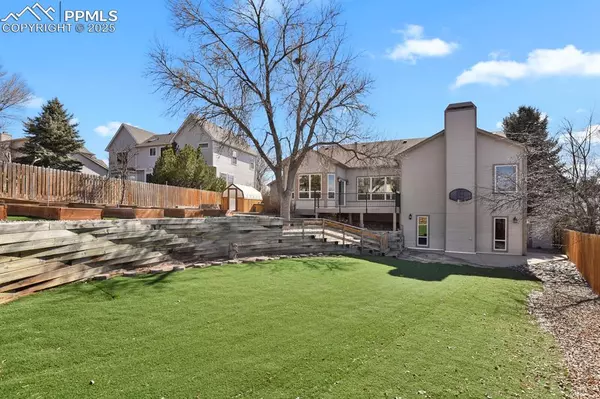2230 Havenridge DR Colorado Springs, CO 80920
OPEN HOUSE
Fri Feb 28, 4:30pm - 6:00pm
UPDATED:
02/28/2025 06:25 AM
Key Details
Property Type Single Family Home
Sub Type Single Family
Listing Status Active
Purchase Type For Sale
Square Footage 3,618 sqft
Price per Sqft $164
MLS Listing ID 6513797
Style Ranch
Bedrooms 4
Full Baths 3
Construction Status Existing Home
HOA Y/N No
Year Built 1992
Annual Tax Amount $2,518
Tax Year 2023
Lot Size 0.280 Acres
Property Sub-Type Single Family
Property Description
Location
State CO
County El Paso
Area Wedgewood At Briargate
Interior
Interior Features 5-Pc Bath, Great Room
Cooling Central Air
Flooring Carpet, Vinyl/Linoleum, Wood, Luxury Vinyl
Fireplaces Number 1
Fireplaces Type Basement
Laundry Basement
Exterior
Parking Features Attached
Garage Spaces 3.0
Utilities Available Electricity Connected, Natural Gas Connected
Roof Type Composite Shingle
Building
Lot Description See Prop Desc Remarks
Foundation Full Basement, Walk Out
Water Assoc/Distr
Level or Stories Ranch
Finished Basement 100
Structure Type Frame
Construction Status Existing Home
Schools
Middle Schools Mountain Ridge
High Schools Rampart
School District Academy-20
Others
Miscellaneous Kitchen Pantry
Special Listing Condition Not Applicable
Virtual Tour https://www.zillow.com/view-imx/fe40550c-a2a9-43a1-b083-30c17dc3fbe6?setAttribution=mls&wl=true&initialViewType=pano&utm_source=dashboard

GET MORE INFORMATION



