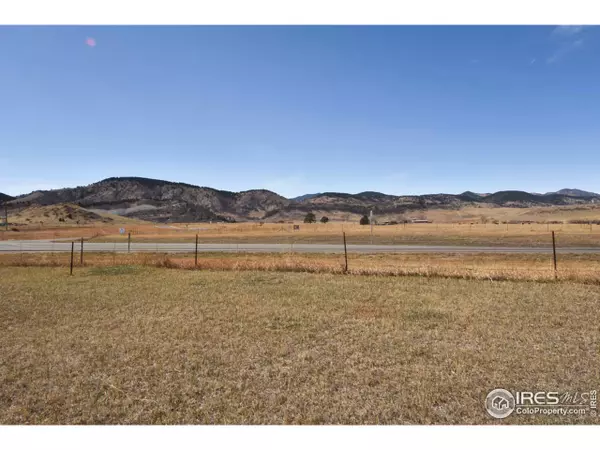For more information regarding the value of a property, please contact us for a free consultation.
5604 Handies Peak St Golden, CO 80403
Want to know what your home might be worth? Contact us for a FREE valuation!

Our team is ready to help you sell your home for the highest possible price ASAP
Key Details
Sold Price $402,000
Property Type Single Family Home
Sub Type Residential-Detached
Listing Status Sold
Purchase Type For Sale
Square Footage 1,773 sqft
Subdivision Parkview Villas
MLS Listing ID 813439
Sold Date 04/07/17
Style Patio Home,Ranch
Bedrooms 2
Full Baths 1
Three Quarter Bath 1
HOA Fees $140/mo
HOA Y/N true
Abv Grd Liv Area 1,773
Originating Board IRES MLS
Year Built 2008
Annual Tax Amount $2,169
Lot Size 4,356 Sqft
Acres 0.1
Property Description
Amazing 55+ age restricted lifestyle located in the Parkview Villas! Little maintenance with HOA covering everything from landscaping, snow removal, trash pick-up, common areas to drainage. This stunning patio home is steps from open space, walking paths & beautiful mountain views! Located on a quiet cul-de-sac & corner lot built close to many pocket parks with benches & sidewalks. Great location with easy access to CO-93 & 58th Ave making for quick commutes to downtown Golden, Denver & Boulder!
Location
State CO
County Jefferson
Community Park
Area Metro Denver
Zoning P-D
Direction From I-70 take the Ward Rd exit & head north. Head west on w 64th ave. South on Easley rd. West on W 58th Drive. Left on Van Bibber Drive-turns into w 57th Lane/Ct Garnet. Right on W 56th Drive. Seft on Handies Peak.
Rooms
Family Room Other Floor
Basement None
Primary Bedroom Level Main
Master Bedroom 1x1
Bedroom 2 Main 1x1
Kitchen Other Floor
Interior
Interior Features Eat-in Kitchen, Open Floorplan, Pantry, Walk-In Closet(s)
Heating Forced Air, Humidity Control
Cooling Central Air, Ceiling Fan(s)
Flooring Wood Floors
Fireplaces Type Gas, Family/Recreation Room Fireplace
Fireplace true
Appliance Double Oven, Dishwasher, Refrigerator, Microwave, Disposal
Laundry Main Level
Exterior
Garage Spaces 2.0
Community Features Park
Utilities Available Natural Gas Available
Roof Type Other
Handicap Access Main Floor Bath, Main Level Bedroom, Main Level Laundry
Porch Patio
Building
Lot Description Cul-De-Sac, Corner Lot, Abuts Public Open Space
Story 1
Sewer City Sewer
Water City Water, Public
Level or Stories One
Structure Type Wood/Frame
New Construction false
Schools
Elementary Schools Fairmont
Middle Schools Bell Jr.
High Schools Golden
School District Jefferson Dist R-1
Others
HOA Fee Include Trash,Snow Removal
Senior Community false
Tax ID 450546
SqFt Source Other
Special Listing Condition Private Owner
Read Less

Bought with CO-OP Non-IRES
GET MORE INFORMATION




