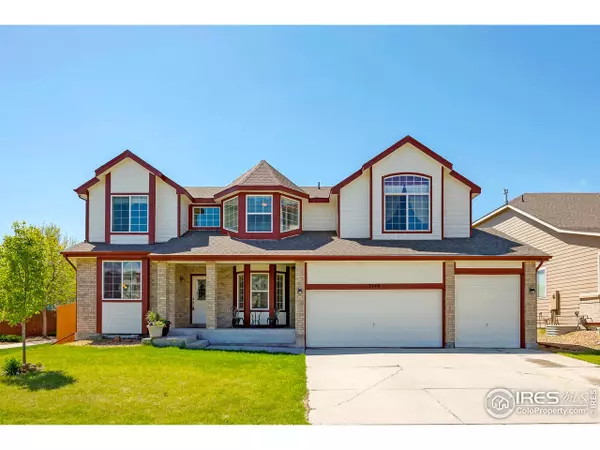For more information regarding the value of a property, please contact us for a free consultation.
3744 Brunner Blvd Johnstown, CO 80534
Want to know what your home might be worth? Contact us for a FREE valuation!

Our team is ready to help you sell your home for the highest possible price ASAP
Key Details
Sold Price $455,000
Property Type Single Family Home
Sub Type Residential-Detached
Listing Status Sold
Purchase Type For Sale
Square Footage 3,867 sqft
Subdivision Carlson Farms
MLS Listing ID 886383
Sold Date 09/18/19
Bedrooms 6
Full Baths 3
Half Baths 1
HOA Fees $48/qua
HOA Y/N true
Abv Grd Liv Area 2,767
Originating Board IRES MLS
Year Built 2007
Annual Tax Amount $2,214
Lot Size 6,969 Sqft
Acres 0.16
Property Description
WOW! This home in the desirable Carlson Farms neighborhood in Johnstown has it all! 6 bedrooms, 4 bathrooms, 4 car HEATED tandem garage. Hardwood floors in the entry, kitchen, and family room. Brand new carpet throughout the rest of the entire home! Including the finished basement which also features a wet bar and a 2 person sauna! New AC, New furnace equipped with fresh-aire UV light air purifier. So many upgrades! The backyard is just as gorgeous with a pergola and a built in gas grill.
Location
State CO
County Weld
Community Pool
Area Greeley/Weld
Zoning Res
Direction I25 to State Hwy 60; Exit 252. East (right) on State Hwy 60, North (left) on High Plains Blvd. East(right) on Brunner Blvd. Home will be located on the right side of the street.
Rooms
Family Room Wood Floor
Other Rooms Workshop
Primary Bedroom Level Upper
Master Bedroom 16x17
Bedroom 2 Upper
Bedroom 3 Upper
Bedroom 4 Upper
Bedroom 5 Basement
Dining Room Carpet
Kitchen Wood Floor
Interior
Interior Features Study Area, Eat-in Kitchen, Separate Dining Room, Open Floorplan, Walk-In Closet(s), Sauna, Wet Bar, Kitchen Island
Heating Forced Air
Cooling Central Air, Ceiling Fan(s)
Flooring Wood Floors
Fireplaces Type Gas
Fireplace true
Window Features Window Coverings,Bay Window(s)
Appliance Gas Range/Oven, Down Draft, Self Cleaning Oven, Double Oven, Dishwasher, Refrigerator, Bar Fridge, Microwave, Water Purifier Owned, Disposal
Laundry Washer/Dryer Hookups, Main Level
Exterior
Parking Features Garage Door Opener, RV/Boat Parking, >8' Garage Door, Heated Garage, Oversized, Tandem
Garage Spaces 4.0
Fence Wood
Community Features Pool
Utilities Available Natural Gas Available
Roof Type Composition
Street Surface Paved,Concrete
Porch Patio
Building
Lot Description Lawn Sprinkler System, Mineral Rights Excluded
Story 2
Water City Water, City
Level or Stories Bi-Level
Structure Type Wood/Frame
New Construction false
Schools
Elementary Schools Pioneer Ridge
Middle Schools Milliken
High Schools Roosevelt
School District Weld Re-5J
Others
Senior Community false
Tax ID R1240902
SqFt Source Assessor
Special Listing Condition Private Owner
Read Less

Bought with Rouse Realty
GET MORE INFORMATION



