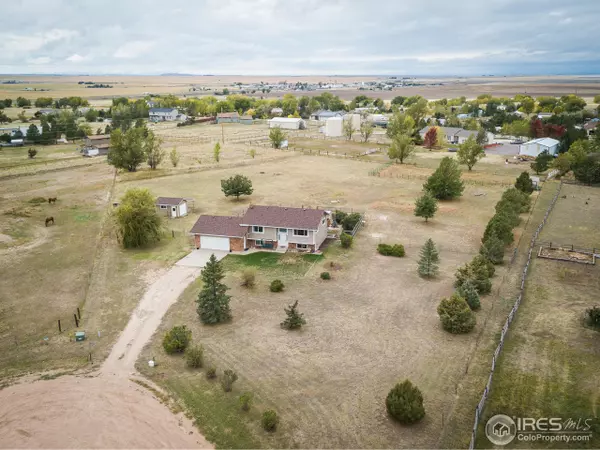For more information regarding the value of a property, please contact us for a free consultation.
2805 Haskell Ct Watkins, CO 80137
Want to know what your home might be worth? Contact us for a FREE valuation!

Our team is ready to help you sell your home for the highest possible price ASAP
Key Details
Sold Price $440,000
Property Type Single Family Home
Sub Type Residential-Detached
Listing Status Sold
Purchase Type For Sale
Square Footage 1,960 sqft
Subdivision Prairie View
MLS Listing ID 835770
Sold Date 03/09/18
Style Contemporary/Modern
Bedrooms 4
Full Baths 1
Three Quarter Bath 1
HOA Fees $16/ann
HOA Y/N true
Abv Grd Liv Area 1,960
Originating Board IRES MLS
Year Built 1983
Annual Tax Amount $1,908
Lot Size 2.900 Acres
Acres 2.9
Property Description
Well maintained home on 3ac cul-de-sac lot *Nicely treed setting in Prairie View *Sunny floorplan *Remodeled baths *Horse property *Storage barn, paddock, fenced, loafing shed *Newer elec fence *Sweeping views *High impact roof, Hardie siding +windows *Community water *Oversized 2car *Woodstove easily heats whole house for added efficiency *Room to add outbldg/garage *Rural oasis far from metro congestion *No big expenditures needed *Easy 15min to 225, DIA, CU/Anschutz *Outstanding opportunity!
Location
State CO
County Adams
Area Metro Denver
Zoning PUD
Direction I-70 Watkins Road exit 295, go north, RGT on hwy 36/colfax to 1st LFT on Imobden Rd, 2nd LFT on 29th, 1st LFT on Haskell COURT, property end of culdesac ( no sign ) Just 10mi past DIA/Pena Blvd
Rooms
Family Room Carpet
Other Rooms Workshop
Basement None
Primary Bedroom Level Upper
Master Bedroom 14x12
Bedroom 2 Upper
Bedroom 3 Lower
Bedroom 4 Lower
Dining Room Carpet
Kitchen Vinyl Floor
Interior
Interior Features Eat-in Kitchen
Heating Forced Air
Cooling Central Air
Fireplaces Type Free Standing
Fireplace true
Window Features Window Coverings,Double Pane Windows
Appliance Electric Range/Oven, Dishwasher, Refrigerator, Washer, Dryer, Disposal
Laundry Lower Level
Exterior
Parking Features Garage Door Opener, RV/Boat Parking, Oversized
Garage Spaces 2.0
Fence Fenced, Electric
Utilities Available Electricity Available
View Mountain(s)
Roof Type Composition
Present Use Horses
Street Surface Gravel
Porch Patio, Deck
Building
Lot Description Cul-De-Sac
Story 2
Sewer District Sewer, Septic
Level or Stories Bi-Level
Structure Type Wood/Frame
New Construction false
Schools
Elementary Schools Bennett
Middle Schools Bennett
High Schools Bennett
School District Bennett 29J
Others
Senior Community false
Tax ID R0083549
SqFt Source Assessor
Special Listing Condition Private Owner
Read Less

Bought with CO-OP Non-IRES
GET MORE INFORMATION



