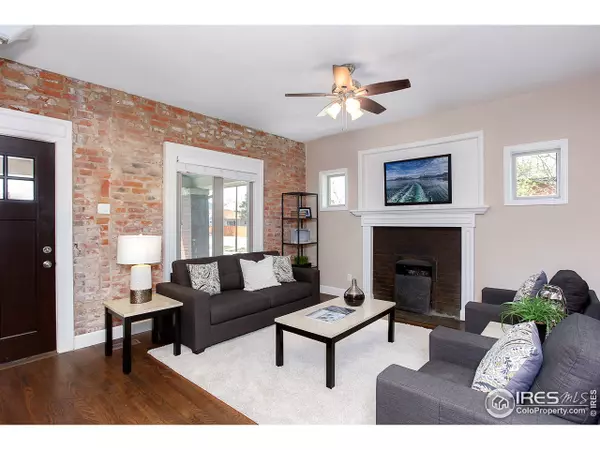For more information regarding the value of a property, please contact us for a free consultation.
2060 N Vine St Denver, CO 80205
Want to know what your home might be worth? Contact us for a FREE valuation!

Our team is ready to help you sell your home for the highest possible price ASAP
Key Details
Sold Price $500,000
Property Type Townhouse
Sub Type Attached Dwelling
Listing Status Sold
Purchase Type For Sale
Square Footage 1,626 sqft
Subdivision Browns Park Addition
MLS Listing ID 817654
Sold Date 06/12/17
Bedrooms 3
Full Baths 1
Half Baths 1
Three Quarter Bath 2
HOA Y/N false
Abv Grd Liv Area 1,258
Originating Board IRES MLS
Year Built 1910
Annual Tax Amount $2,530
Lot Size 1,306 Sqft
Acres 0.03
Property Description
Impeccably updated, 1600+ sq ft, 3 bed/4 bath, open floor plan 1910 brick town home, just 2 blocks from City Park, Denver Zoo and Museum! Charming front porch welcomes you into a stunning bright great room, boasting exposed brick, hardwood floors and modern/elegant kitchen w/ beautiful hand-selected granite tops. Finished bsmt w/ guest suite, laundry room and private entrance. Private upper level bedrooms with bathrooms. Sought-after City Park West location w/ an amazing 96 Bike Score!
Location
State CO
County Denver
Area Metro Denver
Zoning Residentia
Rooms
Basement Partial
Primary Bedroom Level Upper
Master Bedroom 10x13
Kitchen Wood Floor
Interior
Interior Features Eat-in Kitchen, Separate Dining Room, Open Floorplan, Kitchen Island
Heating Forced Air
Cooling Attic Fan
Fireplaces Type Living Room
Fireplace true
Appliance Electric Range/Oven, Self Cleaning Oven, Dishwasher, Refrigerator, Washer, Dryer, Microwave
Exterior
Fence Partial
Community Features None
Utilities Available Natural Gas Available, Electricity Available
Waterfront false
Roof Type Composition
Street Surface Paved
Building
Lot Description Curbs, Gutters, Sidewalks, Corner Lot
Story 2
Water City Water, Public
Level or Stories Two
Structure Type Wood/Frame,Brick/Brick Veneer
New Construction false
Schools
Elementary Schools Cole
Middle Schools Bruce Randolph
High Schools East
School District Denver District 1
Others
HOA Fee Include No Association Fee
Senior Community false
Tax ID 235502033
SqFt Source Assessor
Special Listing Condition Private Owner
Read Less

Bought with CO-OP Non-IRES
GET MORE INFORMATION




