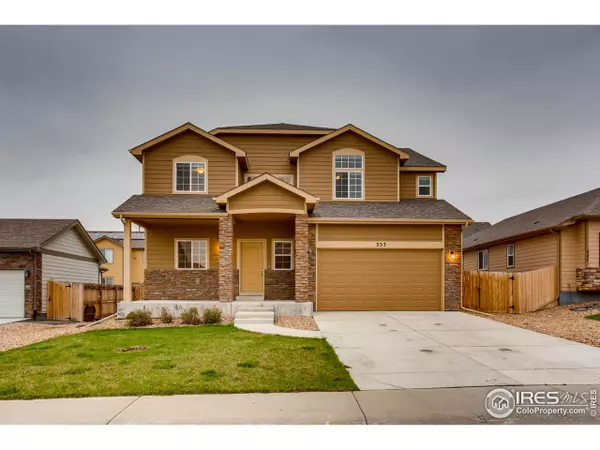For more information regarding the value of a property, please contact us for a free consultation.
333 Glenroy Dr Johnstown, CO 80534
Want to know what your home might be worth? Contact us for a FREE valuation!

Our team is ready to help you sell your home for the highest possible price ASAP
Key Details
Sold Price $415,000
Property Type Single Family Home
Sub Type Residential-Detached
Listing Status Sold
Purchase Type For Sale
Square Footage 2,101 sqft
Subdivision Corbett Glen
MLS Listing ID 911673
Sold Date 07/15/20
Bedrooms 4
Full Baths 2
Half Baths 1
HOA Fees $30/ann
HOA Y/N true
Abv Grd Liv Area 2,101
Originating Board IRES MLS
Year Built 2016
Annual Tax Amount $2,343
Lot Size 6,534 Sqft
Acres 0.15
Property Description
Beautiful 2 story home ready for your custom touches. This home has exactly what everyone is looking for 4 bedrooms and an office, granite counter tops with under mount sinks, wood floors, stainless appliances. An unfinished basement with room to add another bath and bedroom. Master features dual closets, a 5 piece bath. All 4 bedrooms on the 2nd floor with a 2nd floor laundry. Easy access to I-25, Hwy 34 and the rest of Northern Colorado but tucked away in a great area. Don't miss this one!
Location
State CO
County Weld
Area Greeley/Weld
Zoning SFR
Rooms
Basement Full, Unfinished
Primary Bedroom Level Upper
Master Bedroom 18x14
Bedroom 2 Upper 11x11
Bedroom 3 Upper 11x12
Bedroom 4 Upper 13x11
Dining Room Wood Floor
Kitchen Wood Floor
Interior
Interior Features Study Area, Satellite Avail
Heating Forced Air
Cooling Central Air
Window Features Window Coverings
Appliance Electric Range/Oven, Dishwasher, Refrigerator
Laundry Upper Level
Exterior
Garage Spaces 3.0
Fence Partial
Utilities Available Natural Gas Available, Electricity Available, Cable Available
View Foothills View
Roof Type Composition
Street Surface Paved,Asphalt
Porch Deck
Building
Lot Description Zero Lot Line, Curbs, Gutters, Sidewalks, Fire Hydrant within 500 Feet, Level
Story 2
Sewer City Sewer
Water City Water, Town of Johnstown
Level or Stories Two
Structure Type Wood/Frame
New Construction false
Schools
Elementary Schools Pioneer Ridge
Middle Schools Milliken
High Schools Roosevelt
School District Weld Re-5J
Others
HOA Fee Include Common Amenities
Senior Community false
Tax ID R4565706
SqFt Source Assessor
Special Listing Condition Private Owner
Read Less

Bought with RE/MAX Nexus
GET MORE INFORMATION



