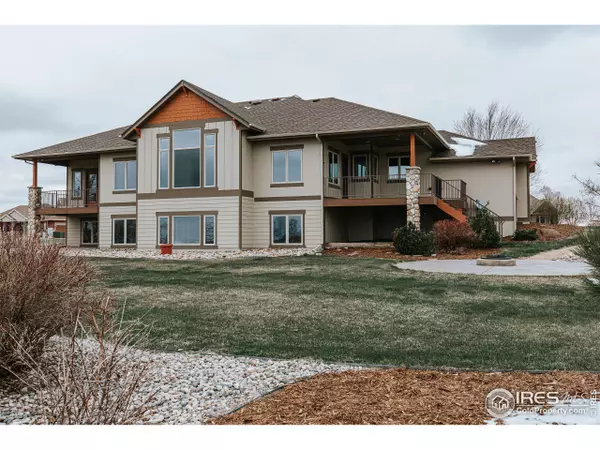For more information regarding the value of a property, please contact us for a free consultation.
37151 Dickerson Run Severance, CO 80550
Want to know what your home might be worth? Contact us for a FREE valuation!

Our team is ready to help you sell your home for the highest possible price ASAP
Key Details
Sold Price $940,000
Property Type Single Family Home
Sub Type Residential-Detached
Listing Status Sold
Purchase Type For Sale
Square Footage 4,174 sqft
Subdivision Soaring Eagle Ranch
MLS Listing ID 945124
Sold Date 08/20/21
Style Contemporary/Modern,Ranch
Bedrooms 5
Full Baths 1
Half Baths 1
Three Quarter Bath 2
HOA Fees $59/ann
HOA Y/N true
Abv Grd Liv Area 2,405
Originating Board IRES MLS
Year Built 2005
Annual Tax Amount $4,505
Lot Size 1.790 Acres
Acres 1.79
Property Description
Custom ranch with ideal setting in Soaring Eagle! Great views from every vantage point & beautiful landscaping on 1.79 acres! Vaulted family rm w/large windows has gas fireplace and is open to gourmet kitchen & breakfast nook. Island kitchen has granite, walk-in pantry, ss appliances w/gas stove & breakfast bar. Mudrm area w/2 closets and is adjacent to laundry rm w/generous cabinetry & 1/2 bath. Formal dining w/accent columns & nook. Owners' suite is impressive w/gas fireplace and access to balcony deck plus ensuite w/jetted tub, shower and 16' walk-in closet! Office w/access to upper deck. Lower level has rec room w/fireplace, wet bar, beverage fridge, and mini dishwasher. Theater room comes furnished w/Dolby equipment, speakers, receiver, screen & seating. Three add'l bedrooms on lower level w/large storage rm. Deep, 3-car garage, central vac , large firepit patio area, and deck that overlooks back yard. Irrigation water included in HOA. Wow, this one's a keeper!
Location
State CO
County Weld
Area Greeley/Weld
Zoning RES
Direction Harmony East to 257 N to Cullison Ridge Rd Right to Dickerson Run right
Rooms
Family Room Carpet
Primary Bedroom Level Main
Master Bedroom 22x15
Bedroom 2 Main 16x11
Bedroom 3 Basement 16x11
Bedroom 4 Basement 18x14
Bedroom 5 Basement 14x11
Dining Room Wood Floor
Kitchen Wood Floor
Interior
Interior Features Satellite Avail, High Speed Internet, Central Vacuum, Eat-in Kitchen, Separate Dining Room, Cathedral/Vaulted Ceilings, Pantry, Walk-In Closet(s), Wet Bar, Kitchen Island
Heating Forced Air
Cooling Central Air, Ceiling Fan(s)
Flooring Wood Floors
Fireplaces Type Gas, Gas Logs Included, Living Room, Family/Recreation Room Fireplace
Fireplace true
Window Features Window Coverings,Double Pane Windows
Appliance Gas Range/Oven, Self Cleaning Oven, Dishwasher, Refrigerator, Bar Fridge, Microwave
Laundry Washer/Dryer Hookups, Main Level
Exterior
Exterior Feature Lighting, Balcony
Garage Garage Door Opener, Oversized
Garage Spaces 3.0
Utilities Available Natural Gas Available, Electricity Available, Cable Available
Waterfront false
View Mountain(s), Foothills View, Plains View, City
Roof Type Composition
Street Surface Paved,Asphalt
Handicap Access Level Lot, Level Drive, Main Floor Bath, Main Level Bedroom, Main Level Laundry
Porch Patio, Deck
Building
Lot Description Fire Hydrant within 500 Feet, Lawn Sprinkler System, Mineral Rights Excluded, Corner Lot, Level, Abuts Private Open Space
Faces East
Story 1
Sewer Septic
Water District Water, North Weld Water
Level or Stories One
Structure Type Wood/Frame,Stone
New Construction false
Schools
Elementary Schools Range View
Middle Schools Severance
High Schools Windsor
School District Weld Re-4
Others
HOA Fee Include Common Amenities,Management
Senior Community false
Tax ID R0709401
SqFt Source Other
Special Listing Condition Private Owner
Read Less

GET MORE INFORMATION




