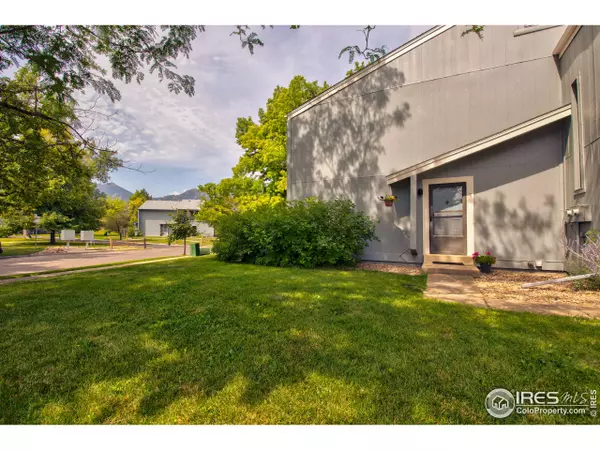For more information regarding the value of a property, please contact us for a free consultation.
4135 Monroe Dr #C Boulder, CO 80303
Want to know what your home might be worth? Contact us for a FREE valuation!

Our team is ready to help you sell your home for the highest possible price ASAP
Key Details
Sold Price $546,000
Property Type Townhouse
Sub Type Attached Dwelling
Listing Status Sold
Purchase Type For Sale
Square Footage 1,056 sqft
Subdivision Park East Square - Bo
MLS Listing ID 947464
Sold Date 08/24/21
Bedrooms 2
Full Baths 1
Half Baths 1
HOA Fees $320/mo
HOA Y/N true
Abv Grd Liv Area 1,056
Originating Board IRES MLS
Year Built 1977
Annual Tax Amount $2,750
Lot Size 435 Sqft
Acres 0.01
Property Description
This darlin' 2 BD/1.5 BA end-unit townhome is super adorable, well maintained & move-in ready! Enjoy the warmth of hardwood floors thru-out main level w/ an abundance of Colorado sun streaming in! Spacious kitchen w/ tumbled stone backsplash, oversized marble countertop island & SS appliances give this townhome a modern, clean look. Decorative arches accent a sunny eat-in-kitchen area which opens up to a roomy Trex deck w/ closeup views of the Flatirons! Stay cool in summers w/ cooling blower in furnace + 3 ceiling fans. Winters are warm 'n cozy w/ the gas fireplace ablaze in the Living Rm. Upper bedrooms are carpeted & have generous closets & storage. Full bathroom opens to hallway & Master. Washer/Dryer included. Attached carport with dedicated storage unit. HOA includes trash/water, exterior maintenance & outdoor pool. Lucky home owners will enjoy quick access to multiple hiking & running trails, retail, CU-Boulder & Hwy 36. This home is ideal for low maintenance, busy lifestyle!
Location
State CO
County Boulder
Community Pool, Park, Hiking/Biking Trails
Area Boulder
Zoning Res
Direction From the University of Colorado Boulder, head northeast on Regent Dr and turn right onto Colorado Ave then turn right onto Monroe Dr to enter the complex. Unit #C is across from the swimming pool and mailboxes on the east side.
Rooms
Basement Crawl Space
Primary Bedroom Level Upper
Master Bedroom 15x10
Bedroom 2 Upper 15x10
Dining Room Wood Floor
Kitchen Wood Floor
Interior
Interior Features High Speed Internet, Eat-in Kitchen, Open Floorplan, Pantry, Jack & Jill Bathroom, Kitchen Island
Heating Forced Air, Hot Water
Cooling Ceiling Fan(s)
Flooring Wood Floors
Fireplaces Type Insert, Gas, Gas Logs Included
Fireplace true
Window Features Window Coverings,Double Pane Windows
Appliance Gas Range/Oven, Dishwasher, Refrigerator, Microwave, Disposal
Laundry Washer/Dryer Hookups, Main Level
Exterior
Exterior Feature Lighting
Garage Spaces 1.0
Fence Partial
Community Features Pool, Park, Hiking/Biking Trails
Utilities Available Natural Gas Available, Electricity Available, Cable Available
Waterfront false
View Foothills View
Roof Type Composition
Street Surface Paved,Concrete
Handicap Access Near Bus, Main Level Laundry
Porch Deck
Building
Lot Description Curbs, Gutters, Sidewalks, Corner Lot, Within City Limits
Story 2
Water City Water, City of Boulder
Level or Stories Two
Structure Type Wood/Frame
New Construction false
Schools
Elementary Schools Creekside
Middle Schools Manhattan
High Schools Fairview
School District Boulder Valley Dist Re2
Others
HOA Fee Include Common Amenities,Trash,Snow Removal,Maintenance Grounds,Management,Maintenance Structure,Water/Sewer
Senior Community false
Tax ID R0067083
SqFt Source Assessor
Special Listing Condition Private Owner
Read Less

Bought with RE/MAX of Boulder, Inc
GET MORE INFORMATION




