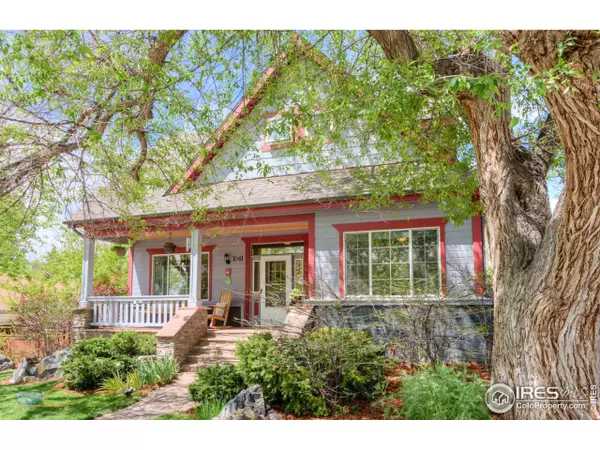For more information regarding the value of a property, please contact us for a free consultation.
1041 Jefferson Ave Louisville, CO 80027
Want to know what your home might be worth? Contact us for a FREE valuation!

Our team is ready to help you sell your home for the highest possible price ASAP
Key Details
Sold Price $1,245,000
Property Type Single Family Home
Sub Type Residential-Detached
Listing Status Sold
Purchase Type For Sale
Square Footage 2,818 sqft
Subdivision Capitol Hill
MLS Listing ID 913101
Sold Date 09/18/20
Bedrooms 3
Full Baths 2
Half Baths 1
HOA Y/N false
Abv Grd Liv Area 2,467
Originating Board IRES MLS
Year Built 1904
Annual Tax Amount $8,116
Lot Size 8,276 Sqft
Acres 0.19
Property Description
Living is easy in historic downtown Louisville just 2 blocks from the charming restaurants & stores on Main St. and walking distance to schools & parks. Outdoor spaces include a covered front porch, a large enclosed sun porch with southern exposure, a back patio with vine covered pergola, a master balcony and professionally landscaped, award winning yard. Hardwood floors flow through gorgeous kitchen with granite countertops, cherry cabinetry & stainless appliances. Completely rebuilt in 2005 with all of the luxuries of a modern home yet still has a unique element of history with part of the original basement and coal chute from 1904 (which makes for a great wine cellar!)
Location
State CO
County Boulder
Area Louisville
Zoning Res
Direction Main Street to Short Street, west to Jefferson. House on southwest corner.
Rooms
Family Room Wood Floor
Primary Bedroom Level Upper
Master Bedroom 18x13
Bedroom 2 Upper 14x13
Bedroom 3 Upper 13x11
Dining Room Wood Floor
Kitchen Wood Floor
Interior
Interior Features Study Area, Separate Dining Room, Cathedral/Vaulted Ceilings, Open Floorplan, Walk-In Closet(s), Jack & Jill Bathroom, Kitchen Island, Sun Space
Heating Forced Air, Humidity Control
Cooling Central Air, Ceiling Fan(s)
Flooring Wood Floors
Fireplaces Type 2+ Fireplaces, Gas, Double Sided, Living Room, Primary Bedroom, Dining Room
Fireplace true
Window Features Window Coverings
Appliance Gas Range/Oven, Self Cleaning Oven, Dishwasher, Refrigerator, Washer, Dryer, Microwave
Laundry Sink, Main Level
Exterior
Exterior Feature Balcony
Parking Features Garage Door Opener, Heated Garage
Garage Spaces 2.0
Fence Wood
Utilities Available Natural Gas Available, Electricity Available
Roof Type Composition
Street Surface Paved
Porch Patio, Deck
Building
Lot Description Curbs, Gutters, Sidewalks, Lawn Sprinkler System, Corner Lot
Faces East
Story 2
Sewer City Sewer
Water City Water, City of Louisville
Level or Stories Two
Structure Type Wood/Frame
New Construction false
Schools
Elementary Schools Louisville
Middle Schools Louisville
High Schools Monarch
School District Boulder Valley Dist Re2
Others
Senior Community false
Tax ID R0019512
SqFt Source Other
Special Listing Condition Private Owner
Read Less

Bought with RE/MAX of Boulder, Inc
GET MORE INFORMATION



