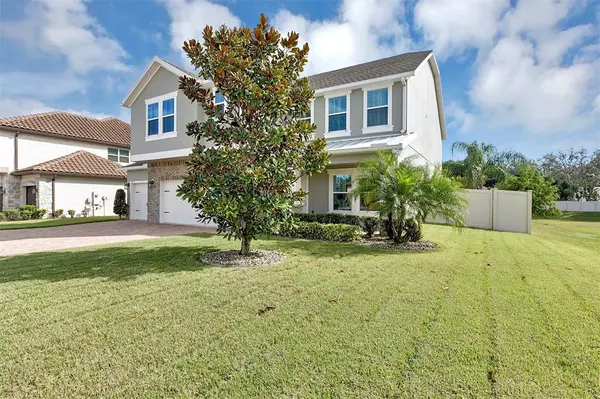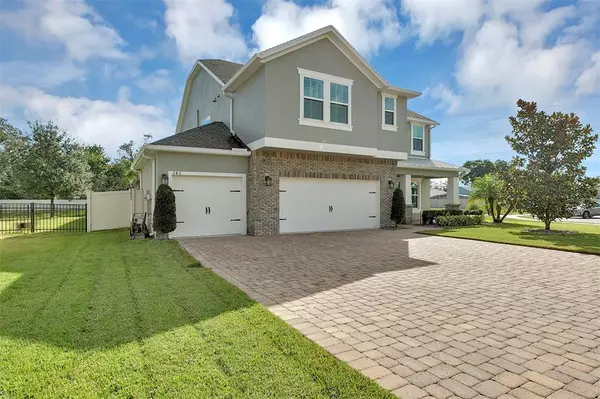For more information regarding the value of a property, please contact us for a free consultation.
343 TUSKA RESERVE CV Casselberry, FL 32707
Want to know what your home might be worth? Contact us for a FREE valuation!

Our team is ready to help you sell your home for the highest possible price ASAP
Key Details
Sold Price $640,000
Property Type Single Family Home
Sub Type Single Family Residence
Listing Status Sold
Purchase Type For Sale
Square Footage 3,115 sqft
Price per Sqft $205
Subdivision Tuska Reserve
MLS Listing ID O5982750
Sold Date 12/02/21
Bedrooms 5
Full Baths 4
Construction Status Financing,Inspections
HOA Fees $125/qua
HOA Y/N Yes
Year Built 2016
Annual Tax Amount $5,530
Lot Size 8,276 Sqft
Acres 0.19
Property Description
Wow! Great opportunity to own this gorgeous 5 bedroom, 4 bathroom home located in the exclusive gated community of Tuska Reserve! Situated as the last home in the row on a quite cul-de-sac, with
neighbors only on one side, fenced backyard, and retention area behind the home ... makes for one of
the more secluded properties in the community! Enjoy late afternoons and evenings by the pool, as
the home faces Westward!!! Other features include: energy efficient attic foam insulation,
plantation shutters, endless storage space, spacious walk-in closets, and wooden staircase, flood lighting for back and side yards, window and french door safety alarms to protect children from
pool,all pool cleaning equipment included, among the many upgrades and beautiful finishes. Close
to shopping, and great dining. Call today to schedule a showing!
Location
State FL
County Seminole
Community Tuska Reserve
Zoning RES
Rooms
Other Rooms Attic
Interior
Interior Features Built-in Features, Crown Molding, High Ceilings, Dormitorio Principal Arriba, Split Bedroom, Thermostat, Tray Ceiling(s), Walk-In Closet(s)
Heating Central, Electric
Cooling Central Air
Flooring Other, Tile, Travertine, Wood
Fireplace false
Appliance Dishwasher, Microwave, Range, Refrigerator
Laundry Inside, Laundry Room, Upper Level
Exterior
Exterior Feature Fence, Irrigation System, Lighting, Sidewalk
Garage Garage Door Opener, Golf Cart Garage, Oversized
Garage Spaces 3.0
Fence Vinyl
Pool In Ground, Screen Enclosure
Community Features Gated, Sidewalks
Utilities Available BB/HS Internet Available, Cable Connected, Electricity Connected, Public, Sewer Connected, Street Lights, Water Connected
Amenities Available Gated, Playground
Roof Type Shingle
Porch Covered, Screened
Attached Garage true
Garage true
Private Pool Yes
Building
Lot Description Cul-De-Sac, Sidewalk, Street Dead-End
Entry Level Two
Foundation Slab
Lot Size Range 0 to less than 1/4
Sewer Public Sewer
Water Public
Architectural Style Traditional
Structure Type Block,Stucco
New Construction false
Construction Status Financing,Inspections
Others
Pets Allowed Yes
HOA Fee Include Maintenance Grounds
Senior Community No
Ownership Fee Simple
Monthly Total Fees $125
Acceptable Financing Cash, Conventional, FHA, VA Loan
Membership Fee Required Required
Listing Terms Cash, Conventional, FHA, VA Loan
Special Listing Condition None
Read Less

© 2024 My Florida Regional MLS DBA Stellar MLS. All Rights Reserved.
Bought with LA ROSA REALTY CW PROPERTIES L
GET MORE INFORMATION




