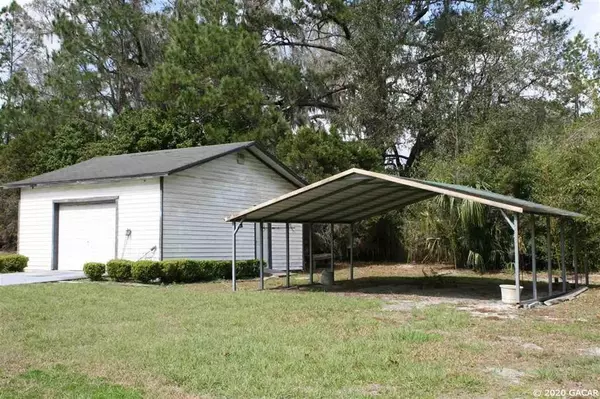For more information regarding the value of a property, please contact us for a free consultation.
17911 S US HIGHWAY 41 Lake City, FL 32024
Want to know what your home might be worth? Contact us for a FREE valuation!

Our team is ready to help you sell your home for the highest possible price ASAP
Key Details
Sold Price $215,000
Property Type Single Family Home
Sub Type Single Family Residence
Listing Status Sold
Purchase Type For Sale
Square Footage 2,584 sqft
Price per Sqft $83
Subdivision Not In Subdivision
MLS Listing ID GC432493
Sold Date 05/26/20
Bedrooms 2
Full Baths 2
Half Baths 1
HOA Y/N No
Year Built 1993
Annual Tax Amount $2,504
Lot Size 5.660 Acres
Acres 5.66
Property Description
Easy access to both Lake City & I-75 on the north and High Springs on the south. Picket style fence with security gate entrance. Office/Bonus room can be used as a 3rd bedroom. The yard has several majestic oak trees. Stone porch wall, beautiful entrance door, great room, stone fireplace. Magnificent kitchen featuring loads of cabinet space, lighting under counters, recessed lighting and skylight. Dual Master bedrooms with private Baths on both ends of house. Separate Laundry room. Has a Large storage room which leads out to the lanai and an open patio area perfect for the parties. Large 24 x 20 detached garage good for the work at home business man. Large carport good to keep the equipment out of the sun & rain.
Location
State FL
County Columbia
Community Not In Subdivision
Rooms
Other Rooms Den/Library/Office, Great Room, Storage Rooms
Interior
Interior Features Ceiling Fans(s), Living Room/Dining Room Combo, Other, Split Bedroom, Vaulted Ceiling(s)
Heating Central, Electric, Wall Units / Window Unit
Cooling Wall/Window Unit(s)
Flooring Tile
Fireplaces Type Wood Burning
Appliance Cooktop, Dishwasher, Electric Water Heater, Microwave, Oven, Refrigerator
Exterior
Parking Features Boat, Driveway, Other
Garage Spaces 3.0
Fence Other
Utilities Available Cable Available
Roof Type Shingle
Porch Covered, Deck
Attached Garage false
Garage true
Private Pool No
Building
Lot Description Other
Lot Size Range 5 to less than 10
Sewer Septic Tank
Water Well
Architectural Style Ranch
Structure Type Frame,Stucco
Others
Acceptable Financing Cash, Conventional, Lease Option, VA Loan
Membership Fee Required None
Listing Terms Cash, Conventional, Lease Option, VA Loan
Read Less

© 2024 My Florida Regional MLS DBA Stellar MLS. All Rights Reserved.
Bought with Bosshardt Realty Services LLC
GET MORE INFORMATION



