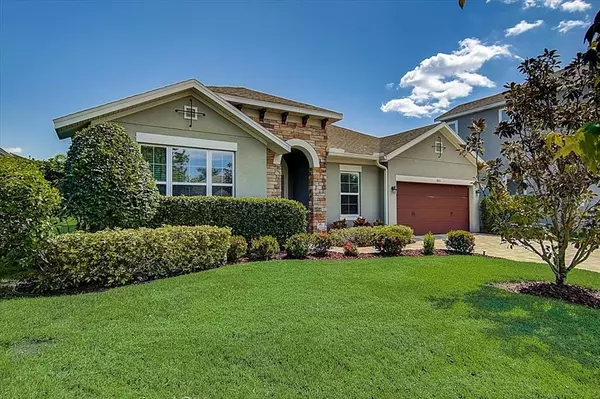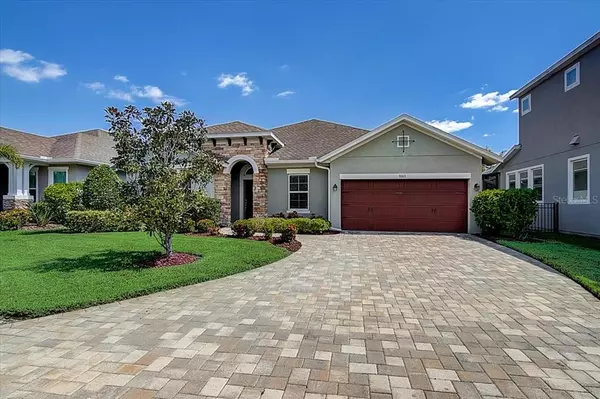For more information regarding the value of a property, please contact us for a free consultation.
7003 ARTESIAN CT Apollo Beach, FL 33572
Want to know what your home might be worth? Contact us for a FREE valuation!

Our team is ready to help you sell your home for the highest possible price ASAP
Key Details
Sold Price $495,000
Property Type Single Family Home
Sub Type Single Family Residence
Listing Status Sold
Purchase Type For Sale
Square Footage 2,541 sqft
Price per Sqft $194
Subdivision Waterset Ph 1C Additional P
MLS Listing ID T3330737
Sold Date 11/22/21
Bedrooms 3
Full Baths 2
Construction Status Inspections,Kick Out Clause,Other Contract Contingencies
HOA Fees $7/ann
HOA Y/N Yes
Originating Board Stellar MLS
Year Built 2014
Annual Tax Amount $6,982
Lot Size 7,840 Sqft
Acres 0.18
Lot Dimensions 53.88x149
Property Description
Look at this amazing single-story home with a park in front and parking for your guest. The pride of ownership shows throughout the house. Walk right in and you will notice crown molding, and porcelain flooring throughout most of your home. Your huge home office in front with wood flooring, continue to your formal dining room with crown molding. Your kitchen has a huge island with lots of cabinet space, granite counters, stainless steel appliances and walk-in pantry. Your guest bedrooms are in a separate and away from master bedroom in its own wing of the house. The bedrooms are bigger than your normal bedrooms, 15x12. Your laundry room has a counter for folding and cabinets. Master bedroom has crown molding, tray ceiling, master bath en-suite, with double sinks, separate toilet area with door, stand up shower, soaking tub, and huge master closet. Family room opens to the kitchen for your entertainment pleasures. It's also pre-wired ceiling for surround sounds. You also have a separate eating area. Your back lanai is over sized, covered and screened. The garage consists of 2 cars, with an extra workshop area. This home features gas appliances, water softener, gas hot water, and gas heating. Majority of the flooring throughout is porcelain, with tile in the wet areas, and carpets in the bedrooms. The office and hallway to bedrooms have wood flooring. You won’t be disappointed. This home is well taken care of. The community consist of multiple clubhouses, pools, walking trails, and parks. Close to I-75, schools are located right in front entrance of community. New hospital, close to shopping restaurants and just 20 minutes to downtown Tampa and airport. Room Feature: Linen Closet In Bath (Primary Bedroom).
Location
State FL
County Hillsborough
Community Waterset Ph 1C Additional P
Zoning PD
Interior
Interior Features Ceiling Fans(s), Crown Molding, High Ceilings, In Wall Pest System, Primary Bedroom Main Floor, Open Floorplan, Solid Wood Cabinets, Stone Counters, Walk-In Closet(s)
Heating Central, Natural Gas
Cooling Central Air
Flooring Carpet, Tile, Wood
Fireplace false
Appliance Dishwasher, Gas Water Heater, Microwave, Range, Refrigerator, Water Softener
Laundry Inside, Laundry Room
Exterior
Exterior Feature Hurricane Shutters, Sidewalk, Sliding Doors
Garage Spaces 2.0
Community Features Deed Restrictions, Playground, Pool, Sidewalks, Tennis Courts
Utilities Available Cable Available, Electricity Connected, Fire Hydrant, Natural Gas Connected, Phone Available, Sewer Connected, Street Lights, Underground Utilities
Amenities Available Clubhouse, Park, Pool
Waterfront false
Roof Type Shingle
Attached Garage true
Garage true
Private Pool No
Building
Story 1
Entry Level One
Foundation Slab
Lot Size Range 0 to less than 1/4
Sewer Public Sewer
Water Public
Structure Type Block,Stucco
New Construction false
Construction Status Inspections,Kick Out Clause,Other Contract Contingencies
Others
Pets Allowed Breed Restrictions
HOA Fee Include Pool
Senior Community No
Ownership Fee Simple
Monthly Total Fees $7
Acceptable Financing Cash, Conventional, FHA, VA Loan
Membership Fee Required Required
Listing Terms Cash, Conventional, FHA, VA Loan
Num of Pet 2
Special Listing Condition None
Read Less

© 2024 My Florida Regional MLS DBA Stellar MLS. All Rights Reserved.
Bought with ALIGN RIGHT REALTY SOUTH SHORE
GET MORE INFORMATION




