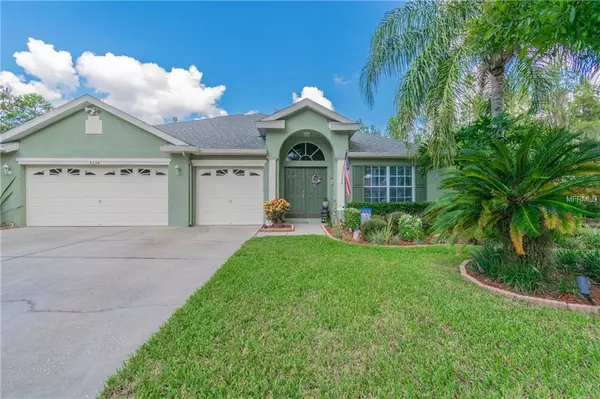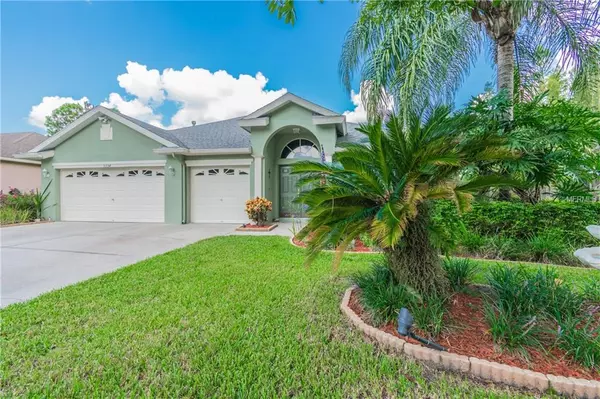For more information regarding the value of a property, please contact us for a free consultation.
5334 WINHAWK WAY Lutz, FL 33558
Want to know what your home might be worth? Contact us for a FREE valuation!

Our team is ready to help you sell your home for the highest possible price ASAP
Key Details
Sold Price $326,000
Property Type Single Family Home
Sub Type Single Family Residence
Listing Status Sold
Purchase Type For Sale
Square Footage 2,583 sqft
Price per Sqft $126
Subdivision Lakeshore Ph 01
MLS Listing ID T3127770
Sold Date 12/17/18
Bedrooms 4
Full Baths 3
Construction Status Financing,Inspections
HOA Fees $48/mo
HOA Y/N Yes
Year Built 2000
Annual Tax Amount $3,890
Lot Size 8,276 Sqft
Acres 0.19
Property Description
Awesome home in Lakeshore Estates. Original owners and very well maintained home. This one feels like home as soon as you pull up to it. Gorgeous curb appeal. The home features a large living area, split floor plan, vaulted ceilings, huge kitchen with plenty of cabinet space, ceiling fans, large inside laundry, 3 car garage with two auto door openers, nice backyard, covered patio area, and even an above ground spa that will stay. Nice catch and release pond next door. Homes like this in Lakeshore Estates don't typically last long and this one won't either. Did I mention the breakfast bar, and gas range too! Come and see this one soon before it is gone.
Location
State FL
County Hillsborough
Community Lakeshore Ph 01
Zoning RES
Rooms
Other Rooms Den/Library/Office
Interior
Interior Features Ceiling Fans(s), Eat-in Kitchen, High Ceilings, Open Floorplan, Split Bedroom, Vaulted Ceiling(s), Walk-In Closet(s), Window Treatments
Heating Central, Natural Gas
Cooling Central Air
Flooring Carpet, Ceramic Tile, Laminate
Fireplace false
Appliance Dishwasher, Disposal, Exhaust Fan, Microwave, Refrigerator, Water Softener
Laundry Laundry Room
Exterior
Exterior Feature Dog Run, Fence, Irrigation System, Sprinkler Metered
Parking Features Garage Door Opener
Garage Spaces 3.0
Utilities Available Cable Available, Electricity Connected, Public, Street Lights
Roof Type Shingle
Porch Covered, Patio
Attached Garage true
Garage true
Private Pool No
Building
Lot Description Level
Foundation Slab
Lot Size Range Up to 10,889 Sq. Ft.
Sewer Public Sewer
Water Public
Structure Type Block,Stucco
New Construction false
Construction Status Financing,Inspections
Schools
Elementary Schools Schwarzkopf-Hb
Middle Schools Martinez-Hb
High Schools Steinbrenner High School
Others
Pets Allowed Yes
Senior Community No
Ownership Fee Simple
Acceptable Financing Cash, Conventional, VA Loan
Membership Fee Required Required
Listing Terms Cash, Conventional, VA Loan
Special Listing Condition None
Read Less

© 2025 My Florida Regional MLS DBA Stellar MLS. All Rights Reserved.
Bought with RE/MAX DYNAMIC
GET MORE INFORMATION



