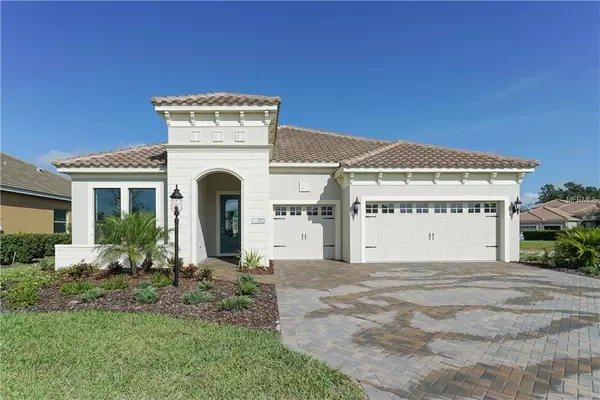For more information regarding the value of a property, please contact us for a free consultation.
1072 RIVER WIND CIR Bradenton, FL 34212
Want to know what your home might be worth? Contact us for a FREE valuation!

Our team is ready to help you sell your home for the highest possible price ASAP
Key Details
Sold Price $459,000
Property Type Single Family Home
Sub Type Single Family Residence
Listing Status Sold
Purchase Type For Sale
Square Footage 3,070 sqft
Price per Sqft $149
Subdivision River Wind Sub
MLS Listing ID A4411084
Sold Date 12/23/19
Bedrooms 3
Full Baths 3
Half Baths 1
Construction Status Financing
HOA Fees $115/mo
HOA Y/N Yes
Year Built 2018
Annual Tax Amount $1,617
Lot Size 9,147 Sqft
Acres 0.21
Property Description
New Construction!!
This amazing feature home is a stunner. From outside to inside this home features luxury designer features The exterior is a classic Mediterranean exposure with tile roof and paver brick driveway. On the interior of the home you will find in style wood tile floors that perfectly match the luxury upgraded kitchen - equipped with quartz counter tops and a white kitchen. With all the details you would expect from a luxury home - crown moldings, quartz counter tops throughout entire home, wall oven and induction cook top, pot and pan drawers, large luxurious master bathroom, and so much more, you will feel at home instantly.
The home is located on a very private home site with a large aquarium window overlooking a lake. Due to the oversized home site, you will find ample room between the homes for upgraded landscaping. Very large owners retreat, inclusive of sitting area, high ceilinged dining room, 3 bedrooms, 3.5 bathrooms, Den and a flex space!
Location
State FL
County Manatee
Community River Wind Sub
Zoning PDR
Interior
Interior Features Coffered Ceiling(s), Eat-in Kitchen, Kitchen/Family Room Combo, Open Floorplan, Solid Surface Counters, Thermostat, Tray Ceiling(s), Walk-In Closet(s)
Heating Central
Cooling Central Air
Flooring Carpet, Tile
Fireplace true
Appliance Built-In Oven, Convection Oven, Disposal, Electric Water Heater, Microwave, Range Hood, Refrigerator, Washer
Exterior
Exterior Feature Hurricane Shutters, Irrigation System, Outdoor Kitchen, Sliding Doors, Sprinkler Metered
Garage Garage Door Opener
Garage Spaces 3.0
Community Features Deed Restrictions, Fishing, Gated, No Truck/RV/Motorcycle Parking
Utilities Available Cable Available, Electricity Available, Phone Available, Public
Waterfront false
View Y/N 1
Roof Type Tile
Attached Garage true
Garage true
Private Pool No
Building
Foundation Slab
Lot Size Range Up to 10,889 Sq. Ft.
Builder Name Neal Signature Homes
Sewer Public Sewer
Water Public
Architectural Style Spanish/Mediterranean
Structure Type Block,Stucco
New Construction true
Construction Status Financing
Others
Pets Allowed Yes
Senior Community No
Ownership Fee Simple
Monthly Total Fees $115
Acceptable Financing Cash, Conventional, VA Loan
Membership Fee Required Required
Listing Terms Cash, Conventional, VA Loan
Special Listing Condition None
Read Less

© 2024 My Florida Regional MLS DBA Stellar MLS. All Rights Reserved.
Bought with NEAL COMMUNITIES REALTY, INC.
GET MORE INFORMATION




