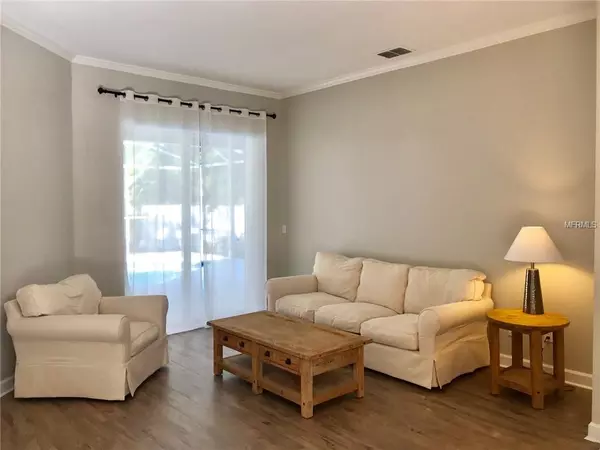For more information regarding the value of a property, please contact us for a free consultation.
1510 FOX HILL PL Valrico, FL 33596
Want to know what your home might be worth? Contact us for a FREE valuation!

Our team is ready to help you sell your home for the highest possible price ASAP
Key Details
Sold Price $350,000
Property Type Single Family Home
Sub Type Single Family Residence
Listing Status Sold
Purchase Type For Sale
Square Footage 2,642 sqft
Price per Sqft $132
Subdivision Brandon Woodlands
MLS Listing ID T3138630
Sold Date 02/01/19
Bedrooms 4
Full Baths 3
Construction Status Appraisal,Inspections
HOA Y/N No
Year Built 1993
Annual Tax Amount $3,749
Lot Size 0.320 Acres
Acres 0.32
Lot Dimensions 116x120
Property Description
Beautifully updated custom pool home on a .32 acre corner lot. No HOA. No CDD. The kitchen has white cabinetry, granite counter tops, stainless steel appliances and opens to the spacious family room with a brick wood burning fireplace and new laminate flooring. There is a dinette with a built in desk. Both the formal dining room and living room have new laminate flooring. This is a split bedroom plan and the master suite has double closets, and the master bath has dual vanities, makeup counter, walk in shower, soaking tub and a water closet. The secondary bedrooms share a bath with dual sinks and a pocket door separates the tub and toilet. This open floor plan also has access to the pool deck from the family room, living room and master bedroom by way of sliding glass doors. There is a full sized bath with a separate entry from the sparkling pool and large covered patio. Enjoy the outdoors on the amazing paver patio with a firepit and there is still plenty of yard behind the vinyl fence. Freshly painted inside, new light fixtures, AC is 1 year old. Nest smoke detectors and thermostat. This home is turnkey!
Location
State FL
County Hillsborough
Community Brandon Woodlands
Zoning RSC-3
Rooms
Other Rooms Breakfast Room Separate, Family Room, Formal Dining Room Separate, Formal Living Room Separate
Interior
Interior Features Ceiling Fans(s), Open Floorplan, Split Bedroom, Walk-In Closet(s)
Heating Central
Cooling Central Air
Flooring Carpet, Ceramic Tile, Laminate
Fireplaces Type Wood Burning
Furnishings Unfurnished
Fireplace true
Appliance Dishwasher, Disposal, Electric Water Heater, Microwave, Range, Refrigerator
Laundry Inside, Laundry Room
Exterior
Exterior Feature Fence, Irrigation System, Sidewalk, Sliding Doors
Garage Driveway, Oversized, Parking Pad
Garage Spaces 2.0
Pool In Ground
Utilities Available Cable Connected, Public
Waterfront false
Roof Type Shingle
Porch Covered, Patio, Screened
Attached Garage true
Garage true
Private Pool Yes
Building
Lot Description Sidewalk
Foundation Slab
Lot Size Range 1/4 Acre to 21779 Sq. Ft.
Sewer Septic Tank
Water None
Architectural Style Contemporary, Custom
Structure Type Block,Brick,Stucco
New Construction false
Construction Status Appraisal,Inspections
Others
Pets Allowed Yes
Senior Community No
Ownership Fee Simple
Acceptable Financing Cash, Conventional, FHA, VA Loan
Listing Terms Cash, Conventional, FHA, VA Loan
Special Listing Condition None
Read Less

© 2024 My Florida Regional MLS DBA Stellar MLS. All Rights Reserved.
Bought with EXP REALTY LLC
GET MORE INFORMATION




