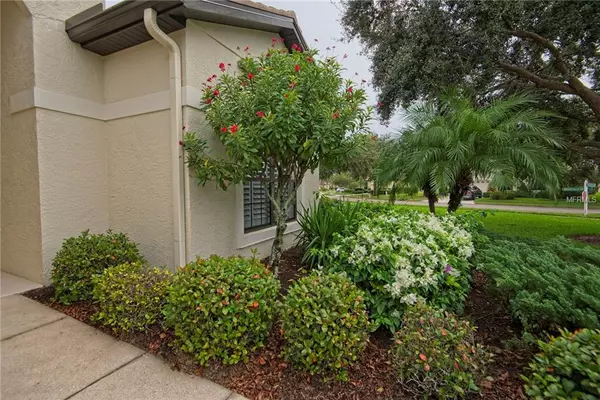For more information regarding the value of a property, please contact us for a free consultation.
8103 STIRLING FALLS CIR Sarasota, FL 34243
Want to know what your home might be worth? Contact us for a FREE valuation!

Our team is ready to help you sell your home for the highest possible price ASAP
Key Details
Sold Price $325,000
Property Type Single Family Home
Sub Type Single Family Residence
Listing Status Sold
Purchase Type For Sale
Square Footage 1,841 sqft
Price per Sqft $176
Subdivision Lakeridge Falls, Ph 1A
MLS Listing ID A4420564
Sold Date 08/15/19
Bedrooms 2
Full Baths 2
Construction Status Financing,Inspections
HOA Fees $310/qua
HOA Y/N Yes
Year Built 2003
Annual Tax Amount $2,799
Lot Size 0.300 Acres
Acres 0.3
Property Description
New Price on this pristine home on a corner lot, oversized lanai, and the outside freshly painted! . This rarely available Sutherland floor plan has had a Pre-Inspection done, and it is TRULY move in Ready! 2 "master suites" with den, make this home the perfect layout for you and your guests. It is a very open floor plan, and it has access to the lanai not only from the great room, but from the master as well. There are fans in all rooms, plenty of storage, SS appliances that are new, electricity and plumbing for a pool and hurricane shutters to give you peace of mind. Walking distance from the clubhouse and pool, which is going through a wonderful renovation, Lakeridge Falls is a 55+gated and landscape maintained community, walking distance from Publix, Panera's, Walmart, and more. Lakeridge Falls is centrally located to UTC mall, downtown, and Sarasota's wonderful beaches. When you walk through the door, you will say: Welcome home!
Furniture Optional.
Location
State FL
County Manatee
Community Lakeridge Falls, Ph 1A
Zoning PDMU
Rooms
Other Rooms Den/Library/Office, Great Room
Interior
Interior Features Ceiling Fans(s), Eat-in Kitchen, In Wall Pest System, Open Floorplan, Pest Guard System, Walk-In Closet(s)
Heating Heat Pump
Cooling Central Air
Flooring Carpet, Ceramic Tile
Furnishings Negotiable
Fireplace false
Appliance Dishwasher, Disposal, Dryer, Gas Water Heater, Microwave, Range, Refrigerator, Washer
Exterior
Exterior Feature Hurricane Shutters, Irrigation System
Garage Spaces 2.0
Community Features Buyer Approval Required, Deed Restrictions, Gated, Golf Carts OK, Irrigation-Reclaimed Water, Pool, Sidewalks
Utilities Available Cable Available, Electricity Connected
Amenities Available Clubhouse, Fitness Center, Gated, Maintenance, Pool
Waterfront false
Roof Type Tile
Attached Garage true
Garage true
Private Pool No
Building
Foundation Slab
Lot Size Range 1/4 Acre to 21779 Sq. Ft.
Sewer Public Sewer
Water Public
Structure Type Block
New Construction false
Construction Status Financing,Inspections
Others
Pets Allowed Yes
HOA Fee Include Common Area Taxes,Pool,Escrow Reserves Fund,Maintenance Grounds,Management,Private Road,Recreational Facilities
Senior Community Yes
Pet Size Large (61-100 Lbs.)
Ownership Fee Simple
Monthly Total Fees $310
Acceptable Financing Cash, Conventional, VA Loan
Membership Fee Required Required
Listing Terms Cash, Conventional, VA Loan
Num of Pet 2
Special Listing Condition None
Read Less

© 2024 My Florida Regional MLS DBA Stellar MLS. All Rights Reserved.
Bought with BRIGHT REALTY
GET MORE INFORMATION




