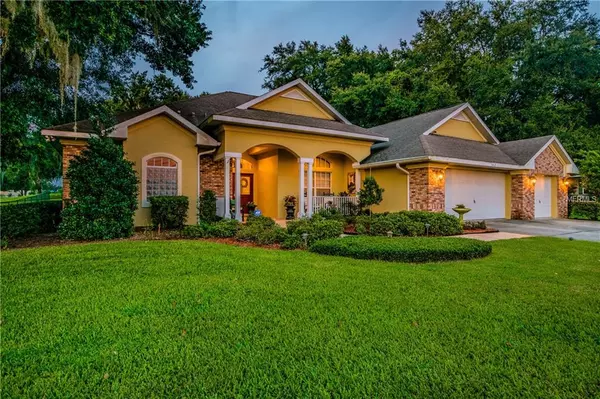For more information regarding the value of a property, please contact us for a free consultation.
3462 APPALACHIAN DR Brooksville, FL 34602
Want to know what your home might be worth? Contact us for a FREE valuation!

Our team is ready to help you sell your home for the highest possible price ASAP
Key Details
Sold Price $350,000
Property Type Single Family Home
Sub Type Single Family Residence
Listing Status Sold
Purchase Type For Sale
Square Footage 2,920 sqft
Price per Sqft $119
Subdivision Mountain View
MLS Listing ID W7807658
Sold Date 03/29/19
Bedrooms 4
Full Baths 3
Construction Status Inspections
HOA Y/N No
Year Built 2004
Annual Tax Amount $3,249
Lot Size 1.050 Acres
Acres 1.05
Property Description
Exquisite Alexander custom built home located in Mountainview Estates. This 4 bedroom / 3 Bathroom / 3 car garage meticulously maintained home shows like a model. Expanded front porch to enjoy captivating views. Upon entry through the leaded double doors you'll be greeted by the formal living room featuring a gas log fireplace and double tray ceilings. Spacious Owner's Retreat & En-Suite with his and hers walk-in closets, double vanities, soaking tub and walk-in shower. Kitchen showcases double ovens, Silestone countertops, walk-in pantry. Open concept great room, breakfast nook and pass-thru window to the an oversized lanai makes it perfect for entertaining. Situated on just over ONE ACRE home site with a 30x24 detached GARAGE and fenced in backyard. No HOA. Schedule your private showing today! Easy access to I-75 and SR 50.
Location
State FL
County Hernando
Community Mountain View
Zoning PDP
Rooms
Other Rooms Family Room, Great Room, Inside Utility
Interior
Interior Features Attic Fan, Ceiling Fans(s), Crown Molding, High Ceilings, Open Floorplan, Solid Surface Counters, Solid Wood Cabinets, Stone Counters, Thermostat Attic Fan, Walk-In Closet(s)
Heating Central, Electric
Cooling Central Air, Zoned
Flooring Hardwood, Tile
Fireplaces Type Gas
Fireplace true
Appliance Built-In Oven, Cooktop, Kitchen Reverse Osmosis System, Microwave, Refrigerator, Water Softener
Laundry Inside
Exterior
Exterior Feature Fence, Irrigation System
Garage Spaces 5.0
Utilities Available Electricity Connected, Public
View Mountain(s), Trees/Woods
Roof Type Shingle
Attached Garage true
Garage true
Private Pool No
Building
Lot Description Corner Lot, Mountainous, Oversized Lot
Entry Level One
Foundation Slab
Lot Size Range One + to Two Acres
Sewer Public Sewer, Septic Tank
Water Well
Structure Type Block,Stucco
New Construction false
Construction Status Inspections
Others
Senior Community No
Ownership Fee Simple
Acceptable Financing Cash, Conventional, FHA, USDA Loan, VA Loan
Listing Terms Cash, Conventional, FHA, USDA Loan, VA Loan
Special Listing Condition None
Read Less

© 2025 My Florida Regional MLS DBA Stellar MLS. All Rights Reserved.
Bought with COLDWELL BANKER RESIDENTIAL
GET MORE INFORMATION



