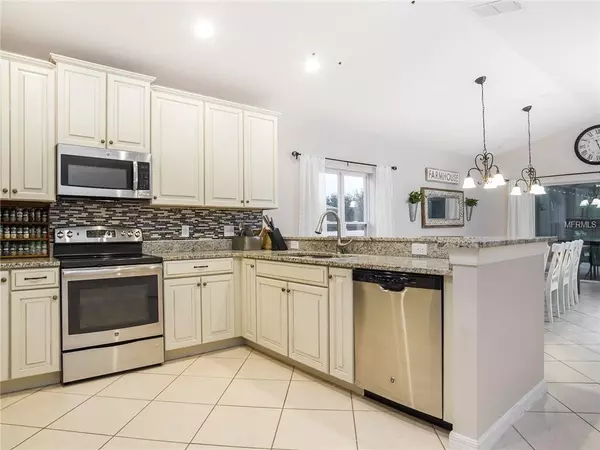For more information regarding the value of a property, please contact us for a free consultation.
10211 LENOX ST Clermont, FL 34711
Want to know what your home might be worth? Contact us for a FREE valuation!

Our team is ready to help you sell your home for the highest possible price ASAP
Key Details
Sold Price $330,000
Property Type Single Family Home
Sub Type Single Family Residence
Listing Status Sold
Purchase Type For Sale
Square Footage 2,483 sqft
Price per Sqft $132
Subdivision Barrington Estates
MLS Listing ID G5010135
Sold Date 02/08/19
Bedrooms 4
Full Baths 3
HOA Fees $90/qua
HOA Y/N Yes
Year Built 2014
Annual Tax Amount $2,765
Lot Size 0.310 Acres
Acres 0.31
Lot Dimensions 186' x 72'
Property Description
This IMPRESSIVE & SMARTLY DESIGNED POOL home, located in the desirable, gated community of Barrington Estates & nestled in the hills of Clermont, is MOVE-IN READY! This home, situated on nearly 1/3 of an acre, is designed with functional spaces to provide room to entertain, relax, spread out and grow! The 34' x 16' Saltwater Pool, paver deck and covered patio/bar area is perfect for family BBQ's! The home has an open floor plan and boasts 4 Bedrooms, a Flex space that could be modified for a 5th Bedroom, 3 full bathrooms, and DUAL MASTER SUITES, one upstairs with a sitting room & one downstairs! You will love the Living room/dining room combo & a custom Mudroom in the foyer. Kitchen offers GRANITE counters, STAINLESS STEEL appliances, 42” high cabinets & a breakfast bar overlooking the Great Room. Breathtaking views of the pool/lanai & expansive backyard with two 10-foot swing sets. The Master Suite has laminate floors & a voluminous walk-in closet with organization and the Master Bath is the perfect oasis to relax and luxuriate at the end of a long day. A Flex/Study/Office area has desks/storage that can be removed to create your workout room, den or 5th bedroom. Two additional bedrooms and a full guest bath are downstairs. All NEW INTERIOR PAINT! The paver driveway adds additional class and style to the residence. The elementary school is even close enough to walk to. Washer/Dryer and Garage Storage included! Floor plan available in photos. Only 4 1/2 miles to Highway 50, restaurants and shopping!
Location
State FL
County Lake
Community Barrington Estates
Zoning PUD
Rooms
Other Rooms Attic, Bonus Room, Den/Library/Office, Family Room, Great Room, Inside Utility, Storage Rooms
Interior
Interior Features Built-in Features, Cathedral Ceiling(s), Ceiling Fans(s), Eat-in Kitchen, High Ceilings, Kitchen/Family Room Combo, Living Room/Dining Room Combo, Open Floorplan, Stone Counters, Thermostat, Vaulted Ceiling(s), Walk-In Closet(s), Window Treatments
Heating Central, Electric, Heat Pump, Zoned
Cooling Central Air, Zoned
Flooring Carpet, Ceramic Tile, Laminate
Furnishings Unfurnished
Fireplace false
Appliance Dishwasher, Disposal, Dryer, Electric Water Heater, Exhaust Fan, Microwave, Range, Refrigerator, Washer
Laundry Inside, Laundry Room
Exterior
Exterior Feature Irrigation System, Lighting, Outdoor Shower, Sidewalk, Sliding Doors
Parking Features Driveway, Garage Door Opener
Garage Spaces 2.0
Pool Child Safety Fence, Gunite, In Ground, Lighting, Salt Water, Screen Enclosure, Self Cleaning
Community Features Deed Restrictions, Gated
Utilities Available BB/HS Internet Available, Cable Available, Electricity Connected, Public, Sewer Connected, Street Lights, Underground Utilities
Roof Type Shingle
Porch Covered, Enclosed, Other, Patio, Rear Porch, Screened
Attached Garage true
Garage true
Private Pool Yes
Building
Lot Description In County, Oversized Lot, Sidewalk, Paved
Entry Level Two
Foundation Slab
Lot Size Range 1/4 Acre to 21779 Sq. Ft.
Builder Name Royal Oak Homes
Sewer Public Sewer
Water Public
Structure Type Block,Stucco
New Construction false
Schools
Elementary Schools Pine Ridge Elem
Middle Schools Gray Middle
High Schools South Lake High
Others
Pets Allowed Yes
HOA Fee Include Sewer,Trash
Senior Community No
Ownership Fee Simple
Monthly Total Fees $90
Acceptable Financing Cash, Conventional, FHA, VA Loan
Membership Fee Required Required
Listing Terms Cash, Conventional, FHA, VA Loan
Special Listing Condition None
Read Less

© 2025 My Florida Regional MLS DBA Stellar MLS. All Rights Reserved.
Bought with KELLER WILLIAMS CLASSIC III RE
GET MORE INFORMATION



