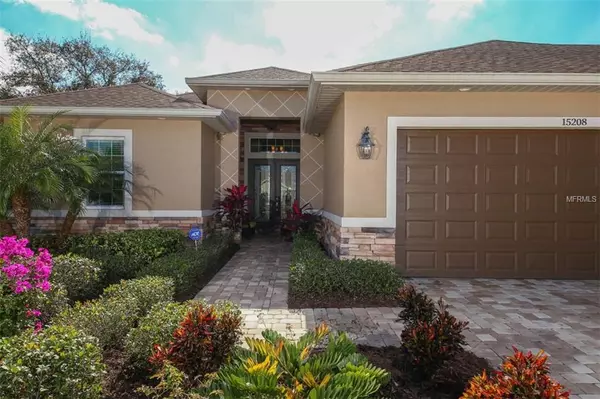For more information regarding the value of a property, please contact us for a free consultation.
15208 21ST AVE E Bradenton, FL 34212
Want to know what your home might be worth? Contact us for a FREE valuation!

Our team is ready to help you sell your home for the highest possible price ASAP
Key Details
Sold Price $585,000
Property Type Single Family Home
Sub Type Single Family Residence
Listing Status Sold
Purchase Type For Sale
Square Footage 3,225 sqft
Price per Sqft $181
Subdivision Mill Creek Ph Vii B
MLS Listing ID A4424115
Sold Date 04/04/19
Bedrooms 4
Full Baths 3
Half Baths 1
Construction Status Financing,Inspections
HOA Fees $36/ann
HOA Y/N Yes
Year Built 2013
Annual Tax Amount $6,443
Lot Size 0.540 Acres
Acres 0.54
Property Description
If you are looking for the home of your dreams, search no more. This elegant custom designed home has it all, with 4 BR, 3.1 BA, 3 car garage, paved driveway, on over a half acre preserve lot with sparking pool, outdoor kitchen, and in the newer section of Mill Creek. Where else can you get all this and low HOA fees and no CDD fees. The double glass entrance door will lead you to experience the oversized gourmet kitchen, granite countertops, stainless steel appliance, two sinks, crown molding and pendant lighting over breakfast bar. The separate dining room has additional cabinets, built in wine rack and cooler. Enjoy Control 4 video distribution system with full surround sound throughout the home and in the pool area. The spacious living room has built-in shelves. Master BR closet is a custom masterpiece. Master Bath has gigantic walk-in double shower and separate soaking tub. Entertain resort style with the sparkling, heated pool or sit and relax under cover in the outdoor kitchen poolside. Extras include impact insulated windows and doors, Spray Foam/Icynene and 2 A/C units for cooling. Mill Creek has A rated schools, minutes to Lakewood Ranch, I-75, restaurants and shopping at UTC mall.
Location
State FL
County Manatee
Community Mill Creek Ph Vii B
Zoning PDR
Direction E
Rooms
Other Rooms Formal Dining Room Separate
Interior
Interior Features Built-in Features, Central Vaccum, Split Bedroom, Stone Counters, Tray Ceiling(s)
Heating Central
Cooling Central Air, Zoned
Flooring Carpet, Ceramic Tile
Furnishings Unfurnished
Fireplace false
Appliance Bar Fridge, Built-In Oven, Dishwasher, Disposal, Microwave, Range, Range Hood, Refrigerator
Exterior
Exterior Feature Dog Run, Fence, Lighting, Outdoor Kitchen, Rain Gutters, Sliding Doors
Garage Driveway, Garage Door Opener, Oversized
Garage Spaces 3.0
Community Features Deed Restrictions
Utilities Available Cable Available, Cable Connected, Electricity Available, Electricity Connected, Fiber Optics, Public, Sprinkler Recycled
Waterfront false
View Park/Greenbelt, Trees/Woods
Roof Type Shingle
Porch Enclosed, Screened
Attached Garage true
Garage true
Private Pool Yes
Building
Lot Description In County, Oversized Lot
Foundation Slab
Lot Size Range 1/2 Acre to 1 Acre
Sewer Public Sewer
Water Public
Architectural Style Florida, Ranch, Traditional
Structure Type Block,Stucco
New Construction false
Construction Status Financing,Inspections
Schools
Elementary Schools Gene Witt Elementary
Middle Schools Carlos E. Haile Middle
High Schools Lakewood Ranch High
Others
Pets Allowed Yes
HOA Fee Include Escrow Reserves Fund,Fidelity Bond
Senior Community No
Ownership Fee Simple
Acceptable Financing Cash, Conventional
Membership Fee Required Required
Listing Terms Cash, Conventional
Special Listing Condition None
Read Less

© 2024 My Florida Regional MLS DBA Stellar MLS. All Rights Reserved.
Bought with MARCUS & COMPANY REALTY
GET MORE INFORMATION




