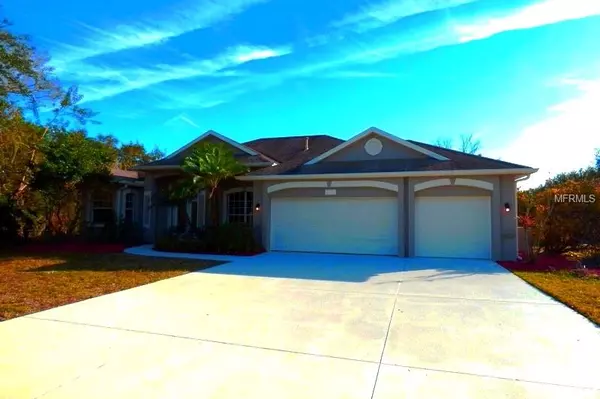For more information regarding the value of a property, please contact us for a free consultation.
4831 SWEETSHADE DR Sarasota, FL 34241
Want to know what your home might be worth? Contact us for a FREE valuation!

Our team is ready to help you sell your home for the highest possible price ASAP
Key Details
Sold Price $424,900
Property Type Single Family Home
Sub Type Single Family Residence
Listing Status Sold
Purchase Type For Sale
Square Footage 2,403 sqft
Price per Sqft $176
Subdivision Secluded Oaks
MLS Listing ID C7410839
Sold Date 08/22/19
Bedrooms 4
Full Baths 3
Construction Status Appraisal,Financing,Inspections
HOA Fees $44/ann
HOA Y/N Yes
Year Built 2003
Annual Tax Amount $3,311
Lot Size 0.450 Acres
Acres 0.45
Property Description
HUGE REDUCTION, Seller's want it sold now.....Awesome home in the desirable community of Secluded Oaks! 4 bedroom, 3 bathrooms & a 3 car-garage. Loaded with quality extras you will love this custom home on an over-sized corner lot. Gorgeous new tile floors in living room, dining room, kitchen & family and bathrooms. Freshly painted interior & exterior, new carpet in all bedrooms, new fans & light fixtures thru-out. Decorative trim & tray ceilings with crown molding & art niche. Dynamite kitchen with wood cabinets, granite counters, stainless steel appliances. Family room with gas fireplace. Aquarium glass window in the breakfast nook overlooks super pool/spa area and lanai. Sliding doors add to the ambiance from the oversized master bedroom, living room & family room/kitchen. New well pump for irrigation, new garage door openers....This truly is a must see.
Location
State FL
County Sarasota
Community Secluded Oaks
Zoning RSF1
Interior
Interior Features Ceiling Fans(s), Coffered Ceiling(s), Crown Molding, High Ceilings, Split Bedroom, Stone Counters, Walk-In Closet(s), Window Treatments
Heating Central
Cooling Central Air
Flooring Carpet, Ceramic Tile
Fireplaces Type Gas
Fireplace true
Appliance Dishwasher, Dryer, Gas Water Heater, Microwave, Range, Washer
Laundry Laundry Room
Exterior
Exterior Feature Irrigation System, Sliding Doors
Garage Spaces 3.0
Pool Gunite, In Ground
Community Features Deed Restrictions
Utilities Available Cable Available, Public
Waterfront false
Roof Type Shingle
Attached Garage true
Garage true
Private Pool Yes
Building
Foundation Slab
Lot Size Range 1/4 Acre to 21779 Sq. Ft.
Sewer Public Sewer
Water Public
Structure Type Block
New Construction false
Construction Status Appraisal,Financing,Inspections
Others
Pets Allowed Yes
Senior Community No
Ownership Fee Simple
Acceptable Financing Cash, Conventional, FHA
Membership Fee Required Required
Listing Terms Cash, Conventional, FHA
Num of Pet 2
Special Listing Condition Real Estate Owned
Read Less

© 2024 My Florida Regional MLS DBA Stellar MLS. All Rights Reserved.
Bought with RE/MAX PALM REALTY
GET MORE INFORMATION




