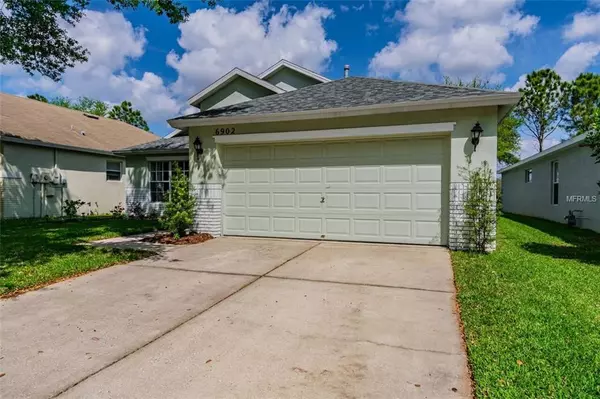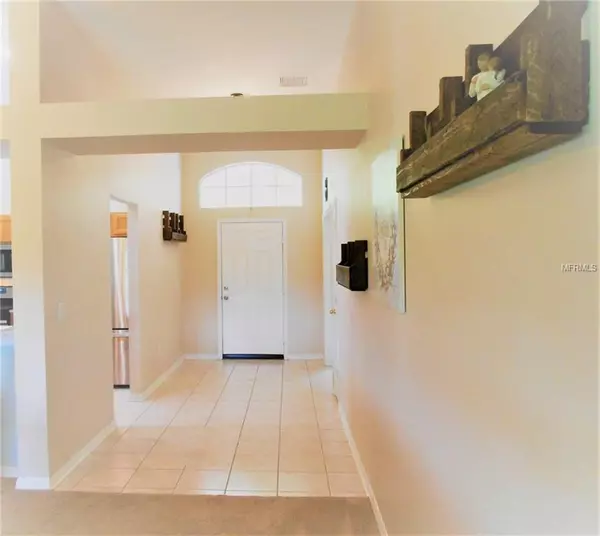For more information regarding the value of a property, please contact us for a free consultation.
6902 MONARCH PARK DR Apollo Beach, FL 33572
Want to know what your home might be worth? Contact us for a FREE valuation!

Our team is ready to help you sell your home for the highest possible price ASAP
Key Details
Sold Price $224,000
Property Type Single Family Home
Sub Type Single Family Residence
Listing Status Sold
Purchase Type For Sale
Square Footage 1,709 sqft
Price per Sqft $131
Subdivision Covington Park Ph 2B 2C 3C
MLS Listing ID T3162999
Sold Date 06/11/19
Bedrooms 4
Full Baths 2
Construction Status Appraisal,Financing,Inspections
HOA Fees $10/ann
HOA Y/N Yes
Year Built 2003
Annual Tax Amount $2,842
Lot Size 6,098 Sqft
Acres 0.14
Property Description
Attractive 4 Bed /2 Bath /2-Car Garage Home....100% USDA Financing!!!… VOLUME CEILINGS...CURB APPEAL at its BEST! Natural Gas Community...Move into your Lovely home that has 2018 Roof (approx $11K) 2018 St Augustine Sod (approx $3K) Landscaping & Exterior Paint (approx $3200) A/C (approx $7200.00)& Hot water heater 2017 (approx $1200.00)Great location with no neighbors to the rear and sliders lead to the patio overlooking a tree line and open field to wooded view, back yard is large enough for a pool, perfect for entertaining & enjoying the privacy! Entryway welcomes you inside, with tile and the walk-though kitchen with Newer granite counter tops 2017, honey oak cabinets & a large dinette space and inside utility room, A breakfast bar overlooks the dining area out from the kitchen, with plant shelves wrapping around overhead great for decor. Split-Floorplan places the fourth bedroom up front off of the entry, and the 2nd & 3rd bedrooms across the family room from the Owners Suite. Accommodating Owners Suite with a walk-in closet leading into the en-suite his & her sinks on an extended vanity with a vanity chair cutout, walk-in shower and separate garden tub, and a walk-in closet. Swimming Pool walking distance and overall community has neighborhood trails to the community pool, tennis, baseball fields, playground, and Doby Elementary School is in the community! Close to Lots of Shopping, Restaurants, St Josephs Hospital & Schools...Minutes away from I-75 or Route 41 …100% USDA financing!
Location
State FL
County Hillsborough
Community Covington Park Ph 2B 2C 3C
Zoning PD
Rooms
Other Rooms Family Room, Inside Utility
Interior
Interior Features Ceiling Fans(s), Eat-in Kitchen, Solid Wood Cabinets, Split Bedroom, Thermostat, Vaulted Ceiling(s), Walk-In Closet(s)
Heating Central
Cooling Central Air
Flooring Carpet, Ceramic Tile
Fireplace false
Appliance Dishwasher, Disposal, Dryer, Gas Water Heater, Microwave, Range, Washer
Laundry Inside
Exterior
Exterior Feature Irrigation System, Sidewalk
Garage Driveway
Garage Spaces 2.0
Community Features Pool
Utilities Available Natural Gas Connected, Public, Street Lights
Waterfront false
View Park/Greenbelt, Trees/Woods
Roof Type Shingle
Porch Other
Attached Garage true
Garage true
Private Pool No
Building
Lot Description In County, Sidewalk
Foundation Slab
Lot Size Range Up to 10,889 Sq. Ft.
Sewer Public Sewer
Water Public
Architectural Style Contemporary
Structure Type Block
New Construction false
Construction Status Appraisal,Financing,Inspections
Schools
Elementary Schools Doby Elementary-Hb
Middle Schools Eisenhower-Hb
High Schools East Bay-Hb
Others
Pets Allowed Yes
Senior Community No
Ownership Fee Simple
Monthly Total Fees $10
Acceptable Financing Cash, Conventional, FHA, USDA Loan, VA Loan
Membership Fee Required Required
Listing Terms Cash, Conventional, FHA, USDA Loan, VA Loan
Special Listing Condition None
Read Less

© 2024 My Florida Regional MLS DBA Stellar MLS. All Rights Reserved.
Bought with RE/MAX REALTY UNLIMITED
GET MORE INFORMATION




