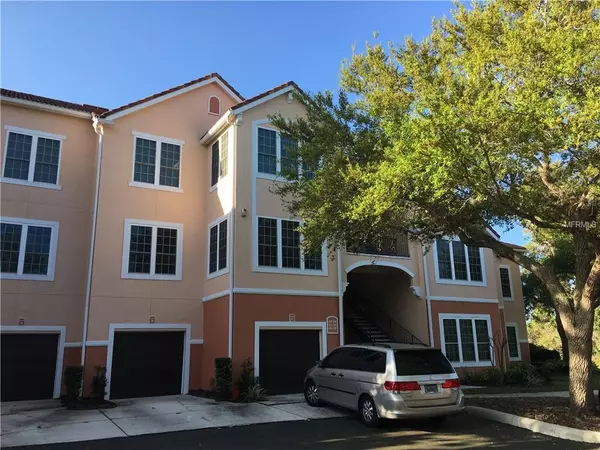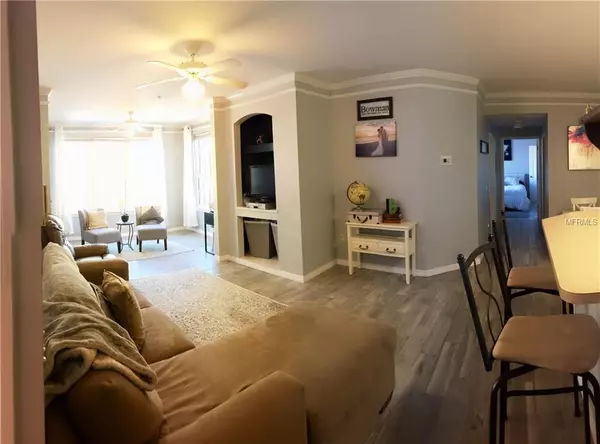For more information regarding the value of a property, please contact us for a free consultation.
4130 CENTRAL SARASOTA Pkwy #1825 Sarasota, FL 34238
Want to know what your home might be worth? Contact us for a FREE valuation!

Our team is ready to help you sell your home for the highest possible price ASAP
Key Details
Sold Price $145,000
Property Type Condo
Sub Type Condominium
Listing Status Sold
Purchase Type For Sale
Square Footage 1,069 sqft
Price per Sqft $135
Subdivision Bella Villino Iii
MLS Listing ID A4430441
Sold Date 07/15/19
Bedrooms 2
Full Baths 2
Construction Status Inspections
HOA Fees $338/mo
HOA Y/N Yes
Year Built 1998
Annual Tax Amount $1,578
Property Description
UPDATE 05/14/2019 NEW AC Installed. This is your chance to live in the beautiful gated Bella Villino Community, whether your home away from home or your primary residence. This community is located close to everything including Siesta Key beaches, the YMCA, Potter Park, shopping at Target, Publix, Costco and more as well as The Legacy Trail with more than 10 miles of trail from Sarasota to Venice and growing. This second floor unit is one of the only units that has the special assessment PAID IN FULL so that no additional fees will be incurred to the buyer. This residence boasts new PGT WinGuard windows with warranty and exterior improvements completed in 2018. Community amenities including tennis courts, fitness center, racquetball/basketball court, pool with hot tub, community grills, a club house with business center and a great property manager on site. Upgrades include new porcelain tile floors, paint and trim throughout, new vanities and mirrors in both bathrooms, 6 stage reverse osmosis water drinking system, additional shelving in all closets and utility room for increased storage, key less entry to the front door, and light kits added to all fans to improve lighting in all rooms. This is a must see so that you can begin to appreciate all that is offered here!
Location
State FL
County Sarasota
Community Bella Villino Iii
Zoning RMF3
Interior
Interior Features Built-in Features, Ceiling Fans(s), Crown Molding, High Ceilings, Thermostat, Walk-In Closet(s), Window Treatments
Heating Central, Electric
Cooling Central Air
Flooring Tile
Fireplace false
Appliance Dishwasher, Disposal, Dryer, Electric Water Heater, Exhaust Fan, Freezer, Ice Maker, Kitchen Reverse Osmosis System, Microwave, Range, Refrigerator, Washer
Laundry Inside, Laundry Closet
Exterior
Exterior Feature Lighting, Other, Outdoor Grill, Rain Gutters, Tennis Court(s)
Parking Features Common, Open, Reserved
Community Features Buyer Approval Required, Deed Restrictions, Fitness Center, Gated, Irrigation-Reclaimed Water, Pool, Racquetball, Sidewalks, Tennis Courts
Utilities Available BB/HS Internet Available, Cable Available, Electricity Available, Electricity Connected, Phone Available, Sewer Available, Sewer Connected, Water Available
View Y/N 1
Roof Type Tile
Porch None
Attached Garage false
Garage false
Private Pool No
Building
Lot Description Paved
Story 3
Entry Level One
Foundation Slab
Sewer Public Sewer
Water Public
Structure Type Stucco,Wood Frame
New Construction false
Construction Status Inspections
Schools
Elementary Schools Laurel Nokomis Elementary
Middle Schools Laurel Nokomis Middle
High Schools Venice Senior High
Others
Pets Allowed Yes
HOA Fee Include Pool,Escrow Reserves Fund,Insurance,Maintenance Grounds,Management,Pool,Private Road,Recreational Facilities,Sewer,Trash,Water
Senior Community No
Ownership Condominium
Monthly Total Fees $338
Acceptable Financing Cash, Conventional
Membership Fee Required Required
Listing Terms Cash, Conventional
Special Listing Condition None
Read Less

© 2025 My Florida Regional MLS DBA Stellar MLS. All Rights Reserved.
Bought with FINE PROPERTIES
GET MORE INFORMATION



