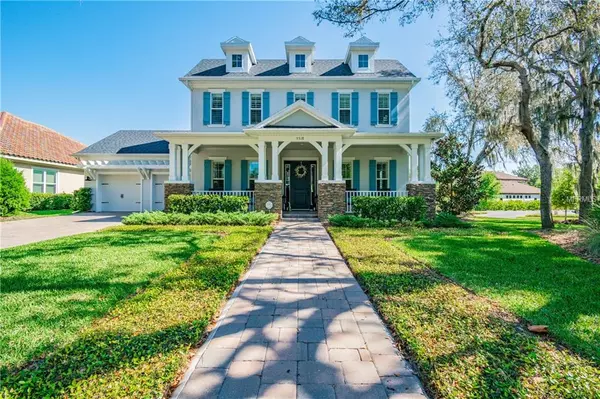For more information regarding the value of a property, please contact us for a free consultation.
5318 CANDLER VIEW DR Lithia, FL 33547
Want to know what your home might be worth? Contact us for a FREE valuation!

Our team is ready to help you sell your home for the highest possible price ASAP
Key Details
Sold Price $699,999
Property Type Single Family Home
Sub Type Single Family Residence
Listing Status Sold
Purchase Type For Sale
Square Footage 3,770 sqft
Price per Sqft $185
Subdivision Fishhawk Ranch Preserve Ph 1
MLS Listing ID T3164370
Sold Date 07/31/19
Bedrooms 4
Full Baths 3
Construction Status No Contingency
HOA Fees $90/ann
HOA Y/N Yes
Year Built 2016
Annual Tax Amount $13,653
Lot Size 0.390 Acres
Acres 0.39
Property Description
REDUCED FOR QUICK SALE! BELOW ORIGINAL PURCHASE PRICE! This well appointed 4 Bed 3 Bath 3 Car Tandem Garage + Office + Bonus Room Cardel Custom Waldorf, on tree lined corner lot in the gated Preserve at Fishhawk Ranch with stone columns creating a rocking chair front porch setting. As you enter you see a dual sided stone fireplace 22 ft. on one side & centerpiece of the cozy living room on the other. Chef's kitchen spans the rooms with Wolf & Sub Zero appliances, 9CM Cambria quartz counters giving the kitchen a classic timeless look. Wood floors in all living spaces, custom baseboards, trim & molding around all doors & plantation shutters. The master suite has coffered ceilings, his & hers walk in closets with wood shelves, dual vanities & chandelier lit freestanding tub giving a spa like feel. Guest room on first floor also has walk in closet. Barn doors accent the Office and Media room with surround sound. Upstairs are 2 bedrooms sharing a Jack & Jill bath with dual vanities. If you love outdoors, the lanai spans the back of the home & extensive tree lined yard yields privacy with ample space to add a pool. Speakers are throughout the home & on both porches making entertaining easy, as does the wall stone covered outdoor Kitchen with natural gas grill, refrigerator, & wet bar. This home has it all & more, Located in desirable Fishhawk Ranch with resort style pools, water slides, fitness centers & miles of trails. Live like you are on vacation all the time! Visit 3D Video Tours in MLS Attachments.
Location
State FL
County Hillsborough
Community Fishhawk Ranch Preserve Ph 1
Zoning PD
Rooms
Other Rooms Bonus Room, Den/Library/Office, Inside Utility
Interior
Interior Features Ceiling Fans(s), Coffered Ceiling(s), Crown Molding, High Ceilings, In Wall Pest System, Kitchen/Family Room Combo, Open Floorplan, Solid Surface Counters, Solid Wood Cabinets, Split Bedroom, Tray Ceiling(s), Walk-In Closet(s), Window Treatments
Heating Central
Cooling Central Air
Flooring Carpet, Tile, Wood
Fireplaces Type Gas, Living Room
Furnishings Unfurnished
Fireplace true
Appliance Built-In Oven, Cooktop, Dishwasher, Disposal, Dryer, Exhaust Fan, Ice Maker, Microwave, Range Hood, Refrigerator, Tankless Water Heater, Washer
Laundry Laundry Room
Exterior
Exterior Feature Irrigation System, Lighting, Outdoor Kitchen, Rain Gutters, Sliding Doors
Garage Driveway, Garage Door Opener, Tandem
Garage Spaces 3.0
Community Features Deed Restrictions, Gated, Sidewalks
Utilities Available Cable Connected, Electricity Connected, Natural Gas Connected, Public, Sewer Connected, Street Lights, Underground Utilities
Amenities Available Basketball Court, Clubhouse, Fitness Center, Park, Playground, Pool, Sauna, Spa/Hot Tub, Tennis Court(s)
Waterfront false
Roof Type Shingle
Porch Covered, Front Porch, Rear Porch
Parking Type Driveway, Garage Door Opener, Tandem
Attached Garage true
Garage true
Private Pool No
Building
Lot Description Corner Lot, Sidewalk, Street One Way, Paved
Entry Level Two
Foundation Stem Wall
Lot Size Range 1/4 Acre to 21779 Sq. Ft.
Sewer Public Sewer
Water Public
Architectural Style Colonial, Craftsman
Structure Type Block,Stucco,Wood Frame
New Construction false
Construction Status No Contingency
Schools
Elementary Schools Bevis-Hb
Middle Schools Barrington Middle
High Schools Newsome-Hb
Others
Pets Allowed No
HOA Fee Include Private Road,Recreational Facilities
Senior Community No
Ownership Fee Simple
Monthly Total Fees $90
Acceptable Financing Cash, Conventional
Membership Fee Required Required
Listing Terms Cash, Conventional
Special Listing Condition None
Read Less

© 2024 My Florida Regional MLS DBA Stellar MLS. All Rights Reserved.
Bought with CENTURY 21 BEGGINS ENTERPRISES
GET MORE INFORMATION




