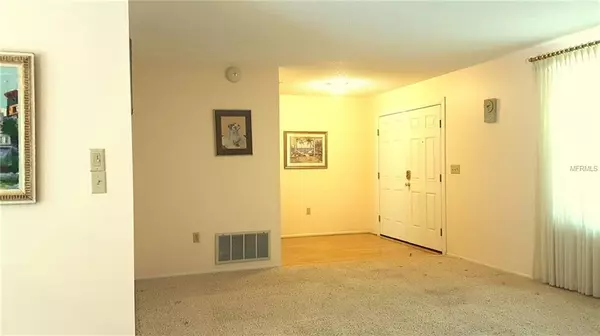For more information regarding the value of a property, please contact us for a free consultation.
13005 SERPENTINE DR Hudson, FL 34667
Want to know what your home might be worth? Contact us for a FREE valuation!

Our team is ready to help you sell your home for the highest possible price ASAP
Key Details
Sold Price $185,000
Property Type Single Family Home
Sub Type Single Family Residence
Listing Status Sold
Purchase Type For Sale
Square Footage 2,000 sqft
Price per Sqft $92
Subdivision Beacon Woods East Sandpiper
MLS Listing ID O5777015
Sold Date 04/29/19
Bedrooms 3
Full Baths 2
Construction Status Inspections
HOA Fees $23/qua
HOA Y/N Yes
Year Built 1979
Annual Tax Amount $877
Lot Size 8,712 Sqft
Acres 0.2
Property Description
Spacious, well-maintained 3-bedroom pool home in Beacon Woods East. Quiet neighborhood, convenient to shopping, hospitals, schools, and just 40 minutes away from Tampa Airport. Split bedroom plan. Master bedroom has a nice dressing area with huge walk-in closet. Master bath with shower. Large living/dining room area. Plus a bonus or family room. Sliding doors to pool area from master bedroom, dining room area, and family room. 2nd bath between bedrooms 2 and 3. Light, bright, and roomy kitchen with lots of cabinets. Dining nook and pantry adjacent to kitchen. Laundry room has extra space with closet that could be used for storage or work room. Laminate floors and tile in most walk areas. Pool has solar heat, and solar also supplements hot water for the house. Newer roof (2014) and hurricane windows and doors that help home qualify for homeowner's insurance discounts. Home has been well-maintained and updated over the years. New homeowner has option to join or not to join the Beacon Woods East homeowners association.
Location
State FL
County Pasco
Community Beacon Woods East Sandpiper
Zoning R4
Interior
Interior Features Ceiling Fans(s), Split Bedroom, Walk-In Closet(s), Window Treatments
Heating Central, Heat Pump
Cooling Central Air
Flooring Carpet, Ceramic Tile, Laminate
Fireplace false
Appliance Dishwasher, Disposal, Dryer, Exhaust Fan, Microwave, Range, Range Hood, Refrigerator, Solar Hot Water, Washer, Water Softener
Exterior
Exterior Feature Irrigation System, Rain Barrel/Cistern(s), Sliding Doors
Garage Spaces 2.0
Pool Auto Cleaner, Heated, In Ground, Pool Sweep, Screen Enclosure
Community Features Deed Restrictions, Fitness Center
Utilities Available Electricity Connected, Fiber Optics, Street Lights, Underground Utilities
Amenities Available Park, Recreation Facilities, Tennis Court(s)
Roof Type Shingle
Attached Garage true
Garage true
Private Pool Yes
Building
Foundation Slab
Lot Size Range Up to 10,889 Sq. Ft.
Sewer Public Sewer
Water Public
Structure Type Brick,Stone,Stucco
New Construction false
Construction Status Inspections
Others
Pets Allowed Yes
Senior Community No
Ownership Fee Simple
Monthly Total Fees $23
Membership Fee Required Optional
Special Listing Condition None
Read Less

© 2024 My Florida Regional MLS DBA Stellar MLS. All Rights Reserved.
Bought with SAILWINDS REALTY
GET MORE INFORMATION




