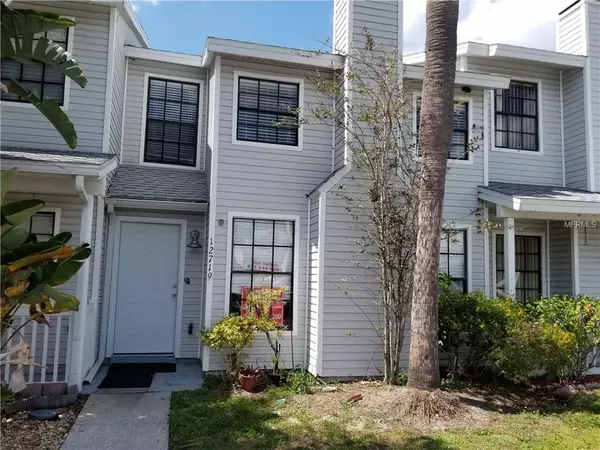For more information regarding the value of a property, please contact us for a free consultation.
12719 RAEBURN WAY Tampa, FL 33624
Want to know what your home might be worth? Contact us for a FREE valuation!

Our team is ready to help you sell your home for the highest possible price ASAP
Key Details
Sold Price $139,900
Property Type Townhouse
Sub Type Townhouse
Listing Status Sold
Purchase Type For Sale
Square Footage 1,324 sqft
Price per Sqft $105
Subdivision Hampton Park Twnhms Unit 01
MLS Listing ID T3172512
Sold Date 07/11/19
Bedrooms 2
Full Baths 1
Half Baths 1
Construction Status Financing,Inspections
HOA Fees $263/mo
HOA Y/N Yes
Year Built 1986
Annual Tax Amount $1,539
Lot Size 871 Sqft
Acres 0.02
Property Description
Carrollwood townhome with $23K+ in remodel upgrades. NEW whitewash engineered hardwood floors/Sage color kitchen cabinets/marble countertops. NEW Kenmore top-of-the-line SS appliances - French door refrigerator, dual oven, ceramic cooktop, convention oven microwave combo, dishwasher, washer/dryer. Separate laundry room off kitchen and back patio, pass-thru window from kitchen to 14'X14' covered screened patio w/ceramic tile floor. All baths have bronzed plumbing fixtures. Storage room/closet continues under the stairs.
Location
State FL
County Hillsborough
Community Hampton Park Twnhms Unit 01
Zoning PD
Rooms
Other Rooms Inside Utility, Loft
Interior
Interior Features Ceiling Fans(s), High Ceilings, Living Room/Dining Room Combo, Open Floorplan, Solid Surface Counters, Solid Wood Cabinets, Vaulted Ceiling(s)
Heating Central, Electric
Cooling Central Air
Flooring Hardwood, Tile
Fireplaces Type Family Room
Furnishings Unfurnished
Fireplace true
Appliance Convection Oven, Dishwasher, Disposal, Dryer, Electric Water Heater, Ice Maker, Microwave, Range, Range Hood, Refrigerator, Washer
Exterior
Exterior Feature Dog Run, Irrigation System, Lighting, Sidewalk, Sliding Doors
Community Features Park, Playground, Pool, Sidewalks
Utilities Available BB/HS Internet Available, Cable Connected, Electricity Connected, Fire Hydrant, Sewer Connected, Street Lights, Underground Utilities
Amenities Available Maintenance, Park, Playground, Pool
Roof Type Shingle
Porch Covered, Enclosed, Patio, Screened
Garage false
Private Pool No
Building
Lot Description In County, Street Dead-End
Story 2
Entry Level Two
Foundation Slab
Lot Size Range Up to 10,889 Sq. Ft.
Sewer Public Sewer
Water None
Architectural Style Contemporary
Structure Type Vinyl Siding,Wood Frame
New Construction false
Construction Status Financing,Inspections
Schools
Elementary Schools Essrig-Hb
Middle Schools Hill-Hb
High Schools Gaither-Hb
Others
Pets Allowed Yes
HOA Fee Include Cable TV,Escrow Reserves Fund,Maintenance Structure,Sewer
Senior Community No
Ownership Fee Simple
Monthly Total Fees $263
Acceptable Financing Cash, Conventional, FHA, VA Loan
Membership Fee Required Required
Listing Terms Cash, Conventional, FHA, VA Loan
Special Listing Condition None
Read Less

© 2024 My Florida Regional MLS DBA Stellar MLS. All Rights Reserved.
Bought with FLORIDA EXECUTIVE REALTY 2
GET MORE INFORMATION



