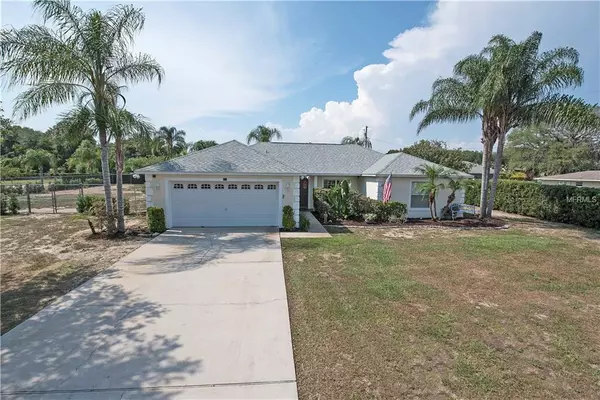For more information regarding the value of a property, please contact us for a free consultation.
404 W DUPONT CIR Howey In The Hills, FL 34737
Want to know what your home might be worth? Contact us for a FREE valuation!

Our team is ready to help you sell your home for the highest possible price ASAP
Key Details
Sold Price $260,000
Property Type Single Family Home
Sub Type Single Family Residence
Listing Status Sold
Purchase Type For Sale
Square Footage 2,472 sqft
Price per Sqft $105
Subdivision Howey
MLS Listing ID G5016316
Sold Date 07/25/19
Bedrooms 3
Full Baths 2
Construction Status Appraisal,Financing
HOA Y/N No
Year Built 2003
Annual Tax Amount $3,194
Lot Size 0.520 Acres
Acres 0.52
Property Description
Wonderful home in a fantastic location on OVER ONE-HALF ACRE! Perfect for entertaining with an almost 40 FOOT BY 20 FOOT FAMILY ROOM in the back of the home. This huge room can easily be separated into zones for billiards, darts, a home theatre area, and whatever your heart desires. The wood burning FIREPLACE and WET BAR add fantastic touches to this space.
This beautiful home enjoys a lovely OPEN FLOOR PLAN with ceramic tile, a bright open feel, and SPLIT BEDROOMS for privacy. EACH SPACIOUS BEDROOM CONTAINS A LARGE WALK-IN CLOSET! The kitchen boasts a newly upgraded refrigerator and dishwasher, both replaced in 2019.
The FENCED, OVERSIZED BACK YARD is perfect for pets and for entertaining with a 21x17 ft. screened lanai for you to enjoy the Florida weather.
PRIVATE BOAT RAMP, DOCK, AND CHILDRENS PLAYGROUND ON LITTLE LAKE HARRIS are LESS THAN 1/4 MILE FROM THIS HOME.
NEW ROOF IN 2018. NO HOA.
THIS HOME IS A MUST-SEE!!
Pool table and outdoor spa available separately.
Location
State FL
County Lake
Community Howey
Zoning SF4
Rooms
Other Rooms Family Room
Interior
Interior Features Ceiling Fans(s), Living Room/Dining Room Combo, Open Floorplan, Split Bedroom, Thermostat, Vaulted Ceiling(s), Walk-In Closet(s), Wet Bar, Window Treatments
Heating Heat Pump
Cooling Central Air
Flooring Carpet, Ceramic Tile, Concrete
Fireplaces Type Family Room, Wood Burning
Fireplace true
Appliance Built-In Oven, Dishwasher, Disposal, Electric Water Heater, Microwave, Range, Refrigerator
Laundry In Garage
Exterior
Exterior Feature Fence
Garage Driveway, Garage Door Opener
Garage Spaces 2.0
Utilities Available Cable Available, Electricity Connected, Phone Available, Public, Street Lights, Water Available
Waterfront false
Roof Type Shingle
Porch Covered, Front Porch, Rear Porch, Screened
Attached Garage true
Garage true
Private Pool No
Building
Lot Description Corner Lot, City Limits, Irregular Lot, Level, Near Golf Course, Oversized Lot, Paved
Entry Level One
Foundation Basement
Lot Size Range 1/2 Acre to 1 Acre
Sewer Septic Tank
Water Public
Architectural Style Contemporary
Structure Type Block,Stucco
New Construction false
Construction Status Appraisal,Financing
Schools
Elementary Schools Astatula Elem
Middle Schools Tavares Middle=Tavares Middle
High Schools Tavares High
Others
Pets Allowed Yes
Senior Community No
Ownership Fee Simple
Acceptable Financing Cash, Conventional
Listing Terms Cash, Conventional
Special Listing Condition None
Read Less

© 2024 My Florida Regional MLS DBA Stellar MLS. All Rights Reserved.
Bought with WATSON REALTY CORP
GET MORE INFORMATION




