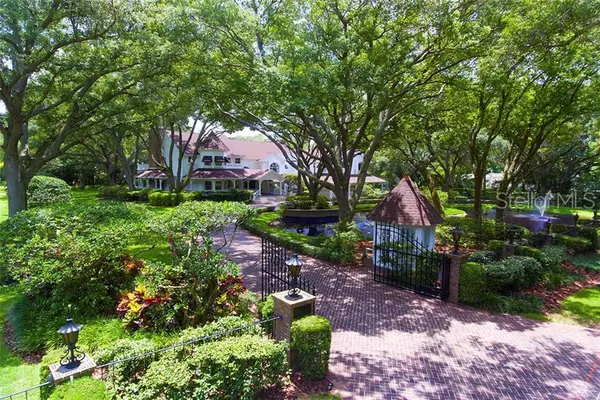For more information regarding the value of a property, please contact us for a free consultation.
2363 HADDON HALL PL Clearwater, FL 33764
Want to know what your home might be worth? Contact us for a FREE valuation!

Our team is ready to help you sell your home for the highest possible price ASAP
Key Details
Sold Price $1,495,000
Property Type Single Family Home
Sub Type Single Family Residence
Listing Status Sold
Purchase Type For Sale
Square Footage 5,795 sqft
Price per Sqft $257
Subdivision None
MLS Listing ID U8047542
Sold Date 02/25/20
Bedrooms 6
Full Baths 7
Construction Status Financing,Inspections
HOA Fees $25/ann
HOA Y/N Yes
Year Built 1985
Annual Tax Amount $21,529
Lot Size 1.920 Acres
Acres 1.92
Lot Dimensions 268x312
Property Description
NESTLED AWAY IN THE CENTRALLY LOCATED PRIVATE ENCLAVE OF KENT PLACE RESTS THIS REMARKABLE NEW ENGLAND STYLE ESTATE. Custom build w/attention to detail. Picturesque setting welcomes you to this elegant estate, featuring grand gated entries, a sprawling brick circular drive, 300 linear ft. of wrap around balconies & brilliantly manicured grounds. Impressive double doors open to soaring 22-24ft high ceilings in the foyer & living rm. From the huge guest suite w/wood beamed ceilings & brick fireplace, to the towering atrium. Gorgeous gourmet kitchen boasts a spacious center island, custom raised panel cabinetry, dazzling granite counters, exquisite marble floors, SS Appliances, breakfast bar & elegant casual dining overlooking pool. Elegant family room complements rich formal dining. Unique upper level enjoys a sweeping bridge w/sitting area that connects north/south wings of the home. Inspiring master suite includes private balcony, fireplace & 2 large walk-in closets. Lavish master bath has rich marble flooring and shower, jetted spa tub & separate his/her water closets w/personal luxury vanities. Out back, discover the ambiance, luxurious pool/spa deck w/full pool bath and sauna are integrated into stunningly landscaped grounds & private tennis court. Conveniently located to airports, US 19,shopping, restaurants and beaches this is your opportunity to have the best of worlds, privacy and convenience. From the minute you arrive you will feel at home, make your appointment today.
Location
State FL
County Pinellas
Zoning SFR
Rooms
Other Rooms Attic, Den/Library/Office, Family Room, Formal Dining Room Separate, Formal Living Room Separate, Great Room, Inside Utility, Loft
Interior
Interior Features Cathedral Ceiling(s), Ceiling Fans(s), Eat-in Kitchen, High Ceilings, Kitchen/Family Room Combo, Solid Surface Counters, Solid Wood Cabinets, Split Bedroom, Stone Counters, Thermostat, Vaulted Ceiling(s), Walk-In Closet(s)
Heating Central, Zoned
Cooling Central Air, Zoned
Flooring Carpet, Marble, Wood
Fireplaces Type Gas, Family Room, Master Bedroom, Other, Wood Burning
Furnishings Unfurnished
Fireplace true
Appliance Cooktop, Dishwasher, Disposal, Electric Water Heater, Microwave, Range, Refrigerator
Laundry Inside, Laundry Room
Exterior
Exterior Feature Balcony, Fence, French Doors, Irrigation System, Lighting, Outdoor Shower, Rain Gutters, Sauna, Storage, Tennis Court(s)
Garage Circular Driveway, Driveway, Garage Door Opener
Garage Spaces 3.0
Pool Gunite, Heated, In Ground, Outside Bath Access
Community Features Buyer Approval Required, Deed Restrictions
Utilities Available Cable Available, Electricity Available, Electricity Connected, Propane, Public, Sewer Connected, Sprinkler Well, Water Available
Waterfront false
View Y/N 1
View Pool, Tennis Court, Trees/Woods, Water
Roof Type Shingle
Parking Type Circular Driveway, Driveway, Garage Door Opener
Attached Garage true
Garage true
Private Pool Yes
Building
Lot Description City Limits, In County, Irregular Lot, Level, Oversized Lot, Street Dead-End, Paved, Private
Entry Level Two
Foundation Slab
Lot Size Range One + to Two Acres
Sewer Public Sewer
Water Public
Architectural Style Custom
Structure Type Other,Wood Frame
New Construction false
Construction Status Financing,Inspections
Others
Pets Allowed Yes
Senior Community No
Ownership Fee Simple
Monthly Total Fees $25
Acceptable Financing Cash, Conventional
Membership Fee Required Required
Listing Terms Cash, Conventional
Special Listing Condition None
Read Less

© 2024 My Florida Regional MLS DBA Stellar MLS. All Rights Reserved.
Bought with HOT HOMES REALTY
GET MORE INFORMATION




