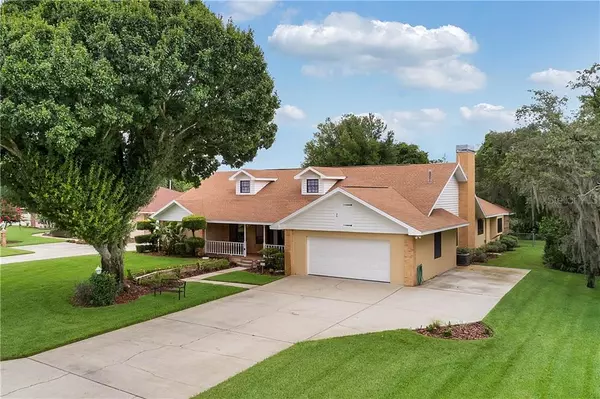For more information regarding the value of a property, please contact us for a free consultation.
30 TERA LN SW Winter Haven, FL 33880
Want to know what your home might be worth? Contact us for a FREE valuation!

Our team is ready to help you sell your home for the highest possible price ASAP
Key Details
Sold Price $325,000
Property Type Single Family Home
Sub Type Single Family Residence
Listing Status Sold
Purchase Type For Sale
Square Footage 2,827 sqft
Price per Sqft $114
Subdivision Tera
MLS Listing ID P4906675
Sold Date 09/13/19
Bedrooms 5
Full Baths 3
Construction Status Appraisal,Financing,Inspections
HOA Y/N No
Year Built 1993
Annual Tax Amount $2,402
Lot Size 0.500 Acres
Acres 0.5
Lot Dimensions 109x200
Property Description
IMMACULATE 5 BEDROOM/3 BATH POOL HOME LOCATED ON A 1/2 ACRE LOT WITH NO HOA! This beautiful residence is move-in ready and offers many recent updates including; new carpet, refinished wood flooring, new microwave and stove, resurfaced swimming pool, new paint on the interior, exterior & pool deck, new fence, fresh landscaping, new landscape rocks and more. The floor plan consists of formal living and dining rooms, a kitchen and dinette, family room, split bedroom plan, an office with a closet that could be a 5th bedroom, laundry room, large front porch and screen enclosed lanai overlooking the pool. The family room features a gorgeous brick fireplace with a vaulted ceiling, wood beams and stunning knotty pine walls. The kitchen opens to the family room and offers a full stainless steel appliance package and breakfast bar. The master measures 17'x27' and includes a sitting area, pool access, multiple closets including a walk-in and a master bath with corner soaking tub, walk-in shower and dual vanities. Guest bedrooms are oversized and 2 feature walk-in closets, study spaces and storage cabinets. Many interior upgrades including; central vac, intercom system, Andersen double pane windows, double pane sliding doors, main A/C (2016), 2nd A/C (2007), roof (2007) & more. Exterior features a 13'x27' screened and tile lanai overlooking the pool, extended pool deck space, new fenced backyard, irrigation, front porch, shed & more. Located within 10 minutes of the Polk Parkway, an easy commute to Tampa & Orlando.
Location
State FL
County Polk
Community Tera
Direction SW
Rooms
Other Rooms Attic, Family Room, Formal Dining Room Separate, Formal Living Room Separate, Inside Utility
Interior
Interior Features Ceiling Fans(s), Central Vaccum, Eat-in Kitchen, High Ceilings, Kitchen/Family Room Combo, Living Room/Dining Room Combo, Skylight(s), Solid Wood Cabinets, Split Bedroom, Vaulted Ceiling(s), Walk-In Closet(s)
Heating Central
Cooling Central Air
Flooring Carpet, Tile, Vinyl, Wood
Fireplaces Type Gas, Family Room
Fireplace true
Appliance Dishwasher, Disposal, Gas Water Heater, Microwave, Range, Refrigerator, Water Filtration System
Laundry Inside, Laundry Room
Exterior
Exterior Feature Fence, Irrigation System, Storage
Parking Features Garage Door Opener
Garage Spaces 2.0
Pool Gunite, In Ground, Solar Cover
Utilities Available BB/HS Internet Available, Cable Available, Electricity Connected, Natural Gas Connected, Sprinkler Well
View Pool
Roof Type Shingle
Porch Covered, Front Porch, Patio, Rear Porch, Screened
Attached Garage true
Garage true
Private Pool Yes
Building
Lot Description In County, Level, Oversized Lot, Paved
Entry Level One
Foundation Slab
Lot Size Range 1/2 Acre to 1 Acre
Sewer Septic Tank
Water Well
Architectural Style Custom
Structure Type Block,Brick
New Construction false
Construction Status Appraisal,Financing,Inspections
Schools
Elementary Schools Lake Shipp Elem
Middle Schools Westwood Middle
High Schools Lake Region High
Others
Pets Allowed Yes
Senior Community No
Ownership Fee Simple
Acceptable Financing Cash, Conventional, FHA, VA Loan
Membership Fee Required None
Listing Terms Cash, Conventional, FHA, VA Loan
Special Listing Condition None
Read Less

© 2025 My Florida Regional MLS DBA Stellar MLS. All Rights Reserved.
Bought with LOCKHART & ASSOCIATES INC
GET MORE INFORMATION



