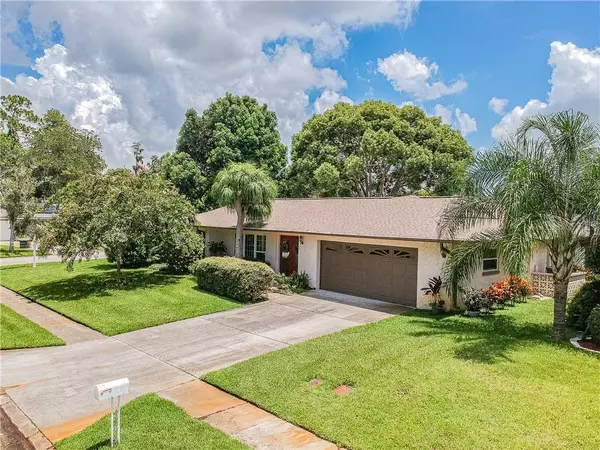For more information regarding the value of a property, please contact us for a free consultation.
2420 FORECASTLE DR Palm Harbor, FL 34685
Want to know what your home might be worth? Contact us for a FREE valuation!

Our team is ready to help you sell your home for the highest possible price ASAP
Key Details
Sold Price $289,900
Property Type Single Family Home
Sub Type Single Family Residence
Listing Status Sold
Purchase Type For Sale
Square Footage 1,906 sqft
Price per Sqft $152
Subdivision Anchorage Of Tarpon Lake Unit One The
MLS Listing ID T3189833
Sold Date 09/18/19
Bedrooms 3
Full Baths 2
HOA Fees $33/qua
HOA Y/N Yes
Year Built 1972
Annual Tax Amount $754
Lot Size 9,147 Sqft
Acres 0.21
Lot Dimensions 101x94
Property Description
Beautiful 3 bedroom plus den area, 2 bath, corner lot home in desirable 55+ community of Anchorage of Tarpon Lake. Just steps away from John Chestnut Park. From front door walk into the large formal Living Room. Newly upgraded kitchen offer beautiful granite counters and backsplash. Kitchen is open to dining room. Separate family room also. Sit at dining room and watch the numerous Deer that love to come visit and play. Master bedroom has walk in closet, is large and has newly upgraded master bath with double vanities, granite counters, new shower all by Bath Masters. On other end of house are the other 2 bedrooms and upgraded bath. There is also a den area before getting to the other bedrooms.Brand new roof last month, newer windows, insulated garage door, newer carpet and tile. Community pool and John Chestnut Park are both close to this home.
Location
State FL
County Pinellas
Community Anchorage Of Tarpon Lake Unit One The
Zoning RPD-5
Rooms
Other Rooms Den/Library/Office, Formal Living Room Separate
Interior
Interior Features Ceiling Fans(s), High Ceilings, Living Room/Dining Room Combo, Split Bedroom, Stone Counters
Heating Central
Cooling Central Air
Flooring Carpet, Ceramic Tile
Furnishings Unfurnished
Fireplace false
Appliance Dishwasher, Disposal, Electric Water Heater, Microwave, Range, Refrigerator
Exterior
Exterior Feature Sidewalk, Sliding Doors
Garage Spaces 2.0
Pool Gunite, In Ground
Community Features Deed Restrictions, Pool
Utilities Available Cable Connected, Electricity Connected
Amenities Available Pool
Roof Type Shingle
Porch Patio
Attached Garage true
Garage true
Private Pool No
Building
Lot Description Corner Lot
Entry Level One
Foundation Slab
Lot Size Range Up to 10,889 Sq. Ft.
Sewer Public Sewer
Water Public
Architectural Style Contemporary
Structure Type Block,Stucco
New Construction false
Others
Pets Allowed Yes
HOA Fee Include Pool
Senior Community Yes
Pet Size Extra Large (101+ Lbs.)
Ownership Fee Simple
Monthly Total Fees $33
Acceptable Financing Cash, Conventional, FHA, VA Loan
Membership Fee Required Required
Listing Terms Cash, Conventional, FHA, VA Loan
Num of Pet 3
Special Listing Condition None
Read Less

© 2024 My Florida Regional MLS DBA Stellar MLS. All Rights Reserved.
Bought with NANCIE LYONS REALTY
GET MORE INFORMATION



