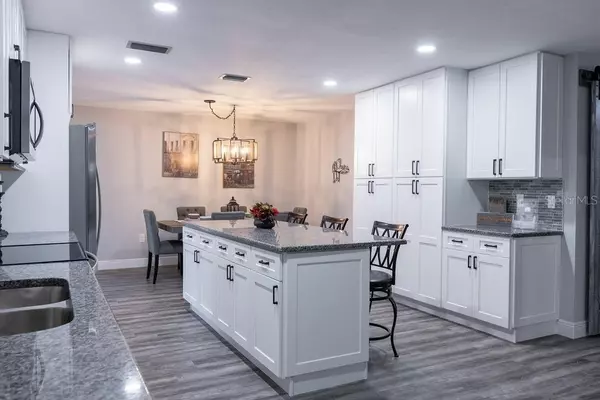For more information regarding the value of a property, please contact us for a free consultation.
6222 BRADEN RUN Bradenton, FL 34202
Want to know what your home might be worth? Contact us for a FREE valuation!

Our team is ready to help you sell your home for the highest possible price ASAP
Key Details
Sold Price $434,900
Property Type Single Family Home
Sub Type Single Family Residence
Listing Status Sold
Purchase Type For Sale
Square Footage 2,103 sqft
Price per Sqft $206
Subdivision Braden Woods Sub Ph I
MLS Listing ID U8055211
Sold Date 09/09/19
Bedrooms 4
Full Baths 2
Construction Status Appraisal,Financing,Inspections
HOA Fees $14/ann
HOA Y/N Yes
Year Built 1984
Annual Tax Amount $4,772
Lot Size 1.050 Acres
Acres 1.05
Property Description
Love it!! Rare opportunity to own in beautiful Braden Woods. Over 1 acre of country living in the middle of shopping, restaurants, parks and A rated schools. Bring all your toys! This home checks all the boxes! The entire house is new from floor to ceiling. The following have all been replaced in 2019: Roof, resurfaced pool and new tile, all new screen, over 1500 sq ft. of brick paver pool deck, LVP floors in living areas, carpet in the bedrooms, complete kitchen remodel features soft close cabinets, full extension drawers, all new appliances, and granite countertops. The bathrooms and laundry room are all brand new. Storage is never a problem with dual 8" pantries in the kitchen, walk in or oversized closets in all 4 bedrooms, oversized laundry room, oversized 2 car attached garage with side storage and a detached 3 car garage. The entire acre has irrigation that is fed by a well.
Location
State FL
County Manatee
Community Braden Woods Sub Ph I
Zoning RSF1
Rooms
Other Rooms Attic, Den/Library/Office, Family Room, Formal Dining Room Separate, Formal Living Room Separate, Storage Rooms
Interior
Interior Features Cathedral Ceiling(s), Ceiling Fans(s), Eat-in Kitchen, High Ceilings, Kitchen/Family Room Combo, Living Room/Dining Room Combo, Open Floorplan, Solid Surface Counters, Solid Wood Cabinets, Stone Counters, Thermostat, Walk-In Closet(s)
Heating Central, Electric
Cooling Central Air
Flooring Carpet, Vinyl
Fireplaces Type Living Room, Wood Burning
Fireplace true
Appliance Convection Oven, Cooktop, Dishwasher, Disposal, Electric Water Heater, Exhaust Fan, Ice Maker, Microwave, Refrigerator
Laundry Inside, Laundry Room
Exterior
Exterior Feature Irrigation System, Lighting, Rain Gutters, Satellite Dish, Sidewalk, Sliding Doors, Storage
Parking Features Covered, Driveway, Garage Door Opener, Golf Cart Parking, Oversized
Garage Spaces 5.0
Pool In Ground, Screen Enclosure, Tile
Utilities Available Cable Available, Cable Connected, Electricity Available, Electricity Connected, Fiber Optics
View Trees/Woods
Roof Type Shingle
Porch Covered, Deck, Enclosed, Patio, Rear Porch, Screened
Attached Garage true
Garage true
Private Pool Yes
Building
Lot Description In County, Near Golf Course, Oversized Lot, Sidewalk, Zoned for Horses
Entry Level One
Foundation Slab
Lot Size Range Non-Applicable
Sewer Septic Tank
Water Public
Architectural Style Florida
Structure Type Block,Stucco
New Construction false
Construction Status Appraisal,Financing,Inspections
Others
Pets Allowed Yes
Senior Community No
Pet Size Extra Large (101+ Lbs.)
Ownership Fee Simple
Monthly Total Fees $14
Membership Fee Required Required
Num of Pet 10+
Special Listing Condition None
Read Less

© 2024 My Florida Regional MLS DBA Stellar MLS. All Rights Reserved.
Bought with CHROME REALTY LLC
GET MORE INFORMATION




