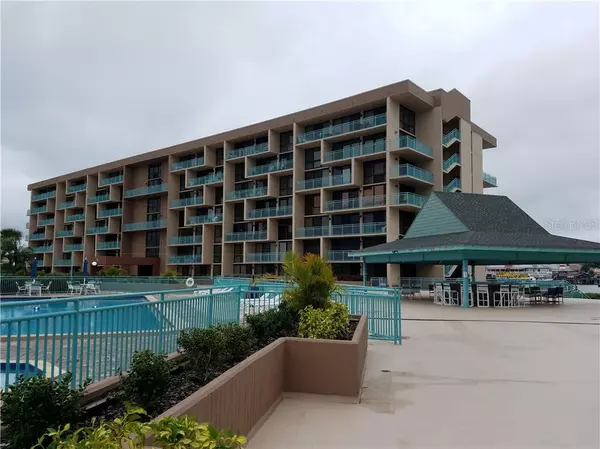For more information regarding the value of a property, please contact us for a free consultation.
1 KEY CAPRI #206W Treasure Island, FL 33706
Want to know what your home might be worth? Contact us for a FREE valuation!

Our team is ready to help you sell your home for the highest possible price ASAP
Key Details
Sold Price $284,400
Property Type Condo
Sub Type Condominium
Listing Status Sold
Purchase Type For Sale
Square Footage 1,175 sqft
Price per Sqft $242
Subdivision Key Capri Condo
MLS Listing ID U8065921
Sold Date 12/20/19
Bedrooms 2
Full Baths 2
Construction Status Inspections
HOA Fees $569/mo
HOA Y/N Yes
Year Built 1976
Annual Tax Amount $3,512
Property Description
Welcome Home! This beautifully updated Key Capri Condo has gated access and secured building. It features a bright and spacious kitchen with granite countertops, shaker cabinets, soft-close doors and fingerprint-proof stainless steel appliance package. The dining room/living room combined space and guest bedroom have access to the balcony overlooking the boat slips located in a portion of the intercoastal waterway (within Boca Ciega Bay) known as the “Kitchen” within minutes by boat under the John’s Pass Bridge to the Gulf of Mexico. The master bath is luxurious, with granite double vanity, walk-in shower with drifted sand look tile and multiple closets including a huge walk-in. This fantastic condo boasts in-unit laundry, beautiful custom interior doors throughout, assigned garage parking with 4x8 storage shed and additional storage space on your floor. There is a fitness center, sauna, tennis courts, playground, fishing dock plus rented boat slips, clubhouse space, game room with billiards and ping pong, geothermal heated pool with community shared tiki bar equipped with icemaker, (bring your own beverages) and an amazing view of John’s Pass Village beyond the waterside BBQ grills, putting green and shuffleboard. Schedule your showing today, paradise awaits…
Location
State FL
County Pinellas
Community Key Capri Condo
Rooms
Other Rooms Inside Utility, Storage Rooms
Interior
Interior Features Ceiling Fans(s), Living Room/Dining Room Combo, Split Bedroom, Walk-In Closet(s), Window Treatments
Heating Central
Cooling Central Air
Flooring Ceramic Tile, Laminate
Fireplace false
Appliance Convection Oven, Dishwasher, Disposal, Dryer, Ice Maker, Microwave, Range, Range Hood, Refrigerator
Laundry Inside, In Kitchen
Exterior
Exterior Feature Balcony
Garage Assigned, Covered, Guest, Reserved, Under Building
Garage Spaces 1.0
Pool Gunite, Heated, In Ground
Community Features Buyer Approval Required, Fishing, Fitness Center, Gated, Playground, Pool, Sidewalks, Tennis Courts, Water Access, Waterfront
Utilities Available Cable Connected, Electricity Connected, Sewer Connected, Street Lights
Amenities Available Boat Slip, Clubhouse, Dock, Elevator(s), Fitness Center, Gated, Laundry, Lobby Key Required, Maintenance, Marina, Playground, Pool, Recreation Facilities, Sauna, Security, Shuffleboard Court, Spa/Hot Tub, Storage, Tennis Court(s)
Waterfront true
Waterfront Description Intracoastal Waterway
View Y/N 1
Water Access 1
Water Access Desc Canal - Saltwater,Intracoastal Waterway
View Pool, Tennis Court, Water
Roof Type Membrane
Porch Covered, Patio
Attached Garage true
Garage true
Private Pool Yes
Building
Lot Description FloodZone, City Limits, Near Marina, Sidewalk, Paved, Private
Story 1
Entry Level One
Foundation Stem Wall, Stilt/On Piling
Sewer Public Sewer
Water Public
Structure Type Block,Concrete,Stucco
New Construction false
Construction Status Inspections
Others
Pets Allowed No
HOA Fee Include 24-Hour Guard,Pool,Escrow Reserves Fund,Insurance,Maintenance Structure,Maintenance Grounds,Maintenance,Management,Pest Control,Pool,Recreational Facilities,Security,Sewer,Trash,Water
Senior Community No
Ownership Condominium
Monthly Total Fees $569
Acceptable Financing Cash, Conventional
Membership Fee Required Required
Listing Terms Cash, Conventional
Special Listing Condition None
Read Less

© 2024 My Florida Regional MLS DBA Stellar MLS. All Rights Reserved.
Bought with FUTURE HOME REALTY INC
GET MORE INFORMATION




