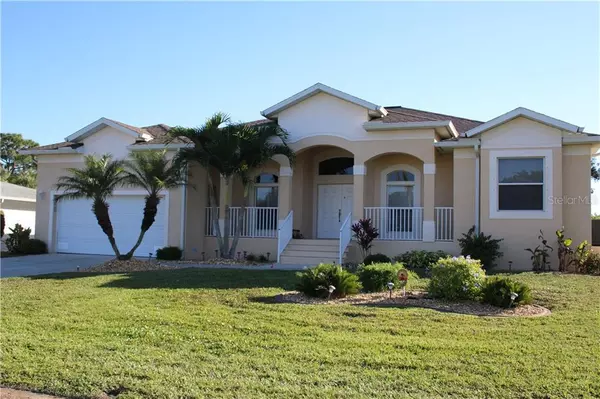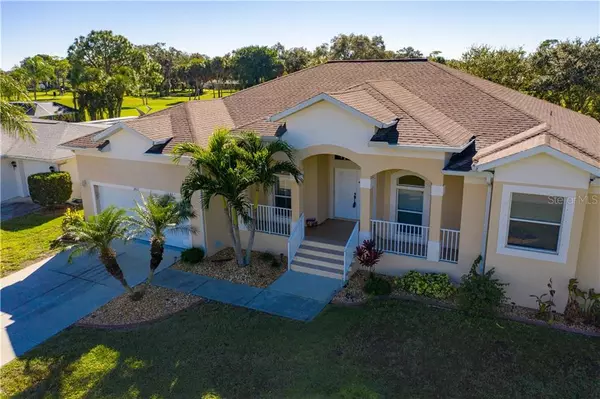For more information regarding the value of a property, please contact us for a free consultation.
260 CADDY RD Rotonda West, FL 33947
Want to know what your home might be worth? Contact us for a FREE valuation!

Our team is ready to help you sell your home for the highest possible price ASAP
Key Details
Sold Price $225,000
Property Type Single Family Home
Sub Type Single Family Residence
Listing Status Sold
Purchase Type For Sale
Square Footage 2,101 sqft
Price per Sqft $107
Subdivision Rotonda West Oakland Hills
MLS Listing ID D6109942
Sold Date 09/11/20
Bedrooms 3
Full Baths 2
Construction Status Appraisal,Financing,Inspections
HOA Fees $15/ann
HOA Y/N Yes
Year Built 2006
Annual Tax Amount $3,632
Lot Size 9,583 Sqft
Acres 0.22
Property Description
BACK ON THE MARKET!! OWNER SAYS SELL THIS HOUSE!!! Come see this awesome house before it's too late!! Beautiful 3 bedrooms, 2 bath home overlooking the 17th fairway of Rotonda Hills golf course. Built in 2006, the split floorplan includes a den and breakfast nook. Utilize the living room pocket sliders to the large lanai to maximize the openness of this Florida home. Kitchen features a central island, a pantry and lots of cabinet space. Lots of great storage, 2 car garage, a/c and hot water heater replaced in December, 2017. Conveniently located and close to shopping, beaches, golf courses and fishing. Don’t miss an opportunity to view this property! Click virtual tour link for a 3-D tour of this home.
Location
State FL
County Charlotte
Community Rotonda West Oakland Hills
Zoning RSF5
Rooms
Other Rooms Den/Library/Office
Interior
Interior Features Ceiling Fans(s), Open Floorplan, Split Bedroom, Walk-In Closet(s)
Heating Central, Electric
Cooling Central Air, Humidity Control
Flooring Carpet, Ceramic Tile
Fireplace false
Appliance Dishwasher, Disposal, Electric Water Heater, Microwave, Range, Refrigerator
Laundry Inside, Laundry Room
Exterior
Exterior Feature Hurricane Shutters, Irrigation System, Lighting, Rain Gutters, Sliding Doors
Garage Garage Door Opener
Garage Spaces 2.0
Community Features Deed Restrictions
Utilities Available Cable Connected, Electricity Connected, Public, Sewer Connected, Sprinkler Meter, Street Lights, Underground Utilities
Waterfront false
View Golf Course
Roof Type Shingle
Porch Covered, Deck, Front Porch, Patio, Rear Porch, Screened
Attached Garage true
Garage true
Private Pool No
Building
Lot Description FloodZone
Story 1
Entry Level One
Foundation Stem Wall
Lot Size Range Non-Applicable
Sewer Public Sewer
Water Public
Architectural Style Custom
Structure Type Block,Stucco
New Construction false
Construction Status Appraisal,Financing,Inspections
Schools
Elementary Schools Vineland Elementary
Middle Schools L.A. Ainger Middle
High Schools Lemon Bay High
Others
Pets Allowed Yes
Senior Community No
Ownership Fee Simple
Monthly Total Fees $15
Membership Fee Required Required
Special Listing Condition None
Read Less

© 2024 My Florida Regional MLS DBA Stellar MLS. All Rights Reserved.
Bought with PARADISE EXCLUSIVE INC
GET MORE INFORMATION




