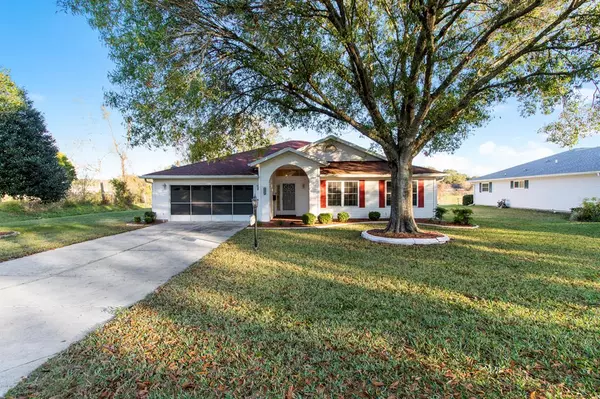For more information regarding the value of a property, please contact us for a free consultation.
6531 SW 86 PL Ocala, FL 34476
Want to know what your home might be worth? Contact us for a FREE valuation!

Our team is ready to help you sell your home for the highest possible price ASAP
Key Details
Sold Price $164,900
Property Type Single Family Home
Sub Type Single Family Residence
Listing Status Sold
Purchase Type For Sale
Square Footage 1,947 sqft
Price per Sqft $84
Subdivision Marion Landing
MLS Listing ID OM564620
Sold Date 02/13/20
Bedrooms 2
Full Baths 2
Half Baths 1
HOA Fees $127/mo
HOA Y/N Yes
Year Built 1994
Annual Tax Amount $1,006
Lot Size 8,712 Sqft
Acres 0.2
Lot Dimensions 85X100
Property Description
REDUCED $5000. Two bedrooms, 2.1/4 baths, oversized 2 car gar, PLUS DEN. Ample natural light. High cathedral ceilings w/sky lights opens this beautiful home to enjoyable living space. Large open living room & dining room. Kit w/all the appliances, breakfast nook, large pantry & built in desk space. Very large master bdrm w/large w/in closet. The LR, MB & Kit have sliders that lead to the enclosed under air & heat florida room. As you enjoy your time in the florida room you'll love the privacy backyard space as there are no neighbors behind this home. The den can be used as an office or TV room. The gar is huge w/approx 500 SF. Master bath has a walk in shower & two separate vanity areas. The guest bath is a full bath. 1/4 bath in the laundry rm. Marion Landing is a wonderful comm w/a low H
Location
State FL
County Marion
Community Marion Landing
Zoning PUD Planned Unit Developm
Rooms
Other Rooms Den/Library/Office, Formal Dining Room Separate
Interior
Interior Features Cathedral Ceiling(s), Ceiling Fans(s), Eat-in Kitchen, Split Bedroom, Walk-In Closet(s), Water Softener, Window Treatments
Heating Electric
Cooling Central Air
Flooring Carpet, Tile
Furnishings Unfurnished
Fireplace false
Appliance Dishwasher, Disposal, Dryer, Microwave, Range, Refrigerator, Washer
Laundry Inside, Other
Exterior
Exterior Feature Irrigation System
Garage Garage Door Opener
Community Features Deed Restrictions, Pool
Roof Type Shingle
Garage false
Private Pool No
Building
Lot Description Cleared, In County, Paved
Story 1
Entry Level One
Lot Size Range Up to 10,889 Sq. Ft.
Sewer Public Sewer
Water Public
Structure Type Frame,Stucco
New Construction false
Others
HOA Fee Include Maintenance Grounds,Sewer,Water
Senior Community Yes
Acceptable Financing Cash, Conventional, FHA, VA Loan
Membership Fee Required Required
Listing Terms Cash, Conventional, FHA, VA Loan
Special Listing Condition None
Read Less

© 2024 My Florida Regional MLS DBA Stellar MLS. All Rights Reserved.
Bought with FONTANA REALTY-WEST
GET MORE INFORMATION




