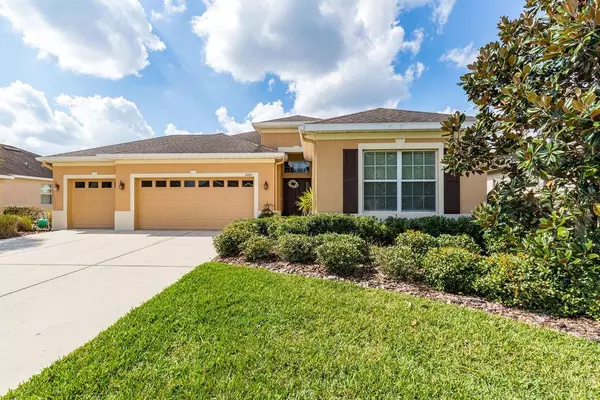For more information regarding the value of a property, please contact us for a free consultation.
11015 WEMBLEY LANDING DR Lithia, FL 33547
Want to know what your home might be worth? Contact us for a FREE valuation!

Our team is ready to help you sell your home for the highest possible price ASAP
Key Details
Sold Price $310,160
Property Type Single Family Home
Sub Type Single Family Residence
Listing Status Sold
Purchase Type For Sale
Square Footage 2,319 sqft
Price per Sqft $133
Subdivision Channing Park
MLS Listing ID T3226327
Sold Date 07/30/20
Bedrooms 4
Full Baths 3
Construction Status Appraisal,Financing,Inspections
HOA Fees $109/qua
HOA Y/N Yes
Year Built 2010
Annual Tax Amount $5,563
Lot Size 10,018 Sqft
Acres 0.23
Lot Dimensions 70 x 145
Property Description
Back on the market-buyer's financing fell through. Immaculate Taylor Morrison 2319 sq. ft. ranch featuring 4 bedrooms/3 bathrooms plus den/office and a full 3-car garage on a lovely and quiet street in the coveted neighborhood of Channing Park. 3-way split-bedroom plan with an open family room and large kitchen that is perfect for entertaining. A formal dining room is located next to the den/office. Hard surface floors throughout the entire living area. Spacious kitchen with island featuring 42" wood cabinets and an eat-in area for table and chairs. Luxurious master suite has a view of the large fenced back yard. The master bathroom features dual-sinks, separate shower stall, soaking tub and large walk-in closet. The screened-n lanai faces a large back yard with privacy fencing. Recently painted inside and out. From this property, it's a short walk to Fishhawk Ranch's Park Square. "A" rated Fishhawk area schools! Channing Park features a fitness center, pool, playground and access to the many miles of Fishhawk Ranch's walking trails. Make this dream home your own! CDD is already included in the property tax.
Location
State FL
County Hillsborough
Community Channing Park
Zoning PD
Rooms
Other Rooms Den/Library/Office, Family Room, Formal Dining Room Separate
Interior
Interior Features Ceiling Fans(s)
Heating Central
Cooling Central Air
Flooring Carpet, Ceramic Tile, Laminate
Furnishings Unfurnished
Fireplace false
Appliance Dishwasher, Disposal, Microwave, Range, Refrigerator
Laundry Inside, Laundry Room
Exterior
Exterior Feature Irrigation System, Sliding Doors
Garage Driveway, Garage Door Opener, Off Street, On Street
Garage Spaces 3.0
Community Features Fitness Center, Park, Playground, Pool, Sidewalks
Utilities Available Cable Available, Electricity Connected, Public
Amenities Available Fitness Center, Playground, Pool
Waterfront false
Roof Type Shingle
Porch Covered, Screened
Parking Type Driveway, Garage Door Opener, Off Street, On Street
Attached Garage true
Garage true
Private Pool No
Building
Lot Description Level, Sidewalk, Paved
Entry Level One
Foundation Slab
Lot Size Range Up to 10,889 Sq. Ft.
Sewer Public Sewer
Water None
Architectural Style Ranch
Structure Type Block
New Construction false
Construction Status Appraisal,Financing,Inspections
Schools
Elementary Schools Stowers Elementary
Middle Schools Barrington Middle
High Schools Newsome-Hb
Others
Pets Allowed Yes
Senior Community No
Ownership Fee Simple
Monthly Total Fees $109
Acceptable Financing Cash, Conventional, FHA, VA Loan
Membership Fee Required Required
Listing Terms Cash, Conventional, FHA, VA Loan
Special Listing Condition None
Read Less

© 2024 My Florida Regional MLS DBA Stellar MLS. All Rights Reserved.
Bought with KELLER WILLIAMS TAMPA CENTRAL
GET MORE INFORMATION




