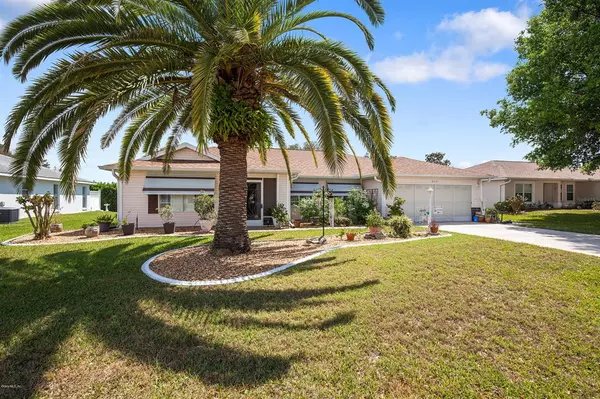For more information regarding the value of a property, please contact us for a free consultation.
8471 SW 60th CT Ocala, FL 34476
Want to know what your home might be worth? Contact us for a FREE valuation!

Our team is ready to help you sell your home for the highest possible price ASAP
Key Details
Sold Price $179,900
Property Type Single Family Home
Sub Type Single Family Residence
Listing Status Sold
Purchase Type For Sale
Square Footage 2,017 sqft
Price per Sqft $89
Subdivision Marion Landing
MLS Listing ID OM554023
Sold Date 06/17/19
Bedrooms 3
Full Baths 2
HOA Fees $127/mo
HOA Y/N Yes
Year Built 1997
Annual Tax Amount $1,517
Lot Size 7,840 Sqft
Acres 0.18
Lot Dimensions 79' X 100'
Property Description
Beautifully upgraded home with over $40k in new updates. 2017 living sq. feet, 3 bedrooms, 2 baths with three living areas and screen cage enclosed lanai for entertaining. Newly updated: Architectural roof, skylights, solar tube, AC, custom soft close kitchen cabinets & drawers, granite counters & stainless steel appliances. Beautifully maintained with primarily hardwood & laminate flooring, plantation shutters, living room, family room and bonus/theater room. Master bedroom has a large walk-in closet completely remodeled bathroom with large walk-in shower with river rock floor. New GE water softener system and reverse osmosis water system. Gorgeous large palm tree and fully landscaped. HOA includes water, sewer & trash. Community center, pool, tennis, shuffleboard & bowling alleys.
Location
State FL
County Marion
Community Marion Landing
Zoning R-4 Residential Mixed Use
Interior
Interior Features Cathedral Ceiling(s), Split Bedroom, Stone Counters, Walk-In Closet(s), Water Softener
Heating Electric, Heat Pump
Cooling Central Air
Flooring Laminate, Tile, Wood
Furnishings Unfurnished
Fireplace false
Appliance Convection Oven, Dishwasher, Dryer, Electric Water Heater, Microwave, Range, Refrigerator, Washer, Water Softener
Laundry Other
Exterior
Exterior Feature Irrigation System, Rain Gutters
Garage Garage Door Opener
Garage Spaces 2.0
Community Features Deed Restrictions, Pool
Utilities Available Cable Available, Electricity Connected
Amenities Available Other
Roof Type Shingle
Porch Screened
Attached Garage true
Garage true
Private Pool No
Building
Lot Description Cleared, In County, Paved
Story 1
Entry Level One
Lot Size Range Up to 10,889 Sq. Ft.
Sewer Public Sewer
Water Public
Structure Type Frame,Stucco
New Construction false
Others
HOA Fee Include Maintenance Grounds,Sewer,Water
Senior Community Yes
Acceptable Financing Cash, Conventional, FHA, USDA Loan, VA Loan
Membership Fee Required Required
Listing Terms Cash, Conventional, FHA, USDA Loan, VA Loan
Special Listing Condition None
Read Less

© 2024 My Florida Regional MLS DBA Stellar MLS. All Rights Reserved.
Bought with SELLSTATE NEXT GENERATION REALTY
GET MORE INFORMATION




