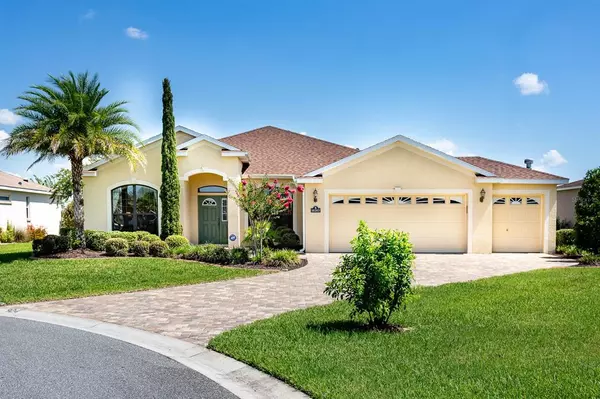For more information regarding the value of a property, please contact us for a free consultation.
16263 SW 13th Terrace Ocala, FL 34473
Want to know what your home might be worth? Contact us for a FREE valuation!

Our team is ready to help you sell your home for the highest possible price ASAP
Key Details
Sold Price $280,000
Property Type Single Family Home
Listing Status Sold
Purchase Type For Sale
Square Footage 2,256 sqft
Price per Sqft $124
Subdivision Summerglen
MLS Listing ID OM558741
Sold Date 09/13/19
Bedrooms 3
Full Baths 2
HOA Fees $206/mo
HOA Y/N Yes
Year Built 2012
Annual Tax Amount $2,991
Lot Size 9,583 Sqft
Acres 0.22
Lot Dimensions 74.0 ft x 130.0 ft
Property Description
BEAUTIFUL POOL HOME w/ 2 car Garage + Addl Golf Cart Garage in SummerGlen Golf Community. This 3 Bdrm 2 Bath home PLUS Den. Has over $50k in upgrades. Custom built outs in Master closet and Utility room. Third bedroom has been customized with built-ins perfect for crafters! Master Bath features large jetted tub, a walk-in spa shower. Hardwood and tile throughout main living spaces with carpet and laminate in bedrooms/den. Granite countertops and Black appliances in kitchen with 4 yr warranty. 3 Solar Tubes and a Double-sided fireplace connecting Dining Rm and Family Rm. Dining Rm with chair rail and a tray ceiling. Solar/ Salt water pool/spa combo with privacy screening, perfect for hot Florida days. Pavers in driveway and pool. Other features: water softener and well for irrigation.
Location
State FL
County Marion
Community Summerglen
Zoning PUD Planned Unit Developm
Rooms
Other Rooms Den/Library/Office, Formal Dining Room Separate
Interior
Interior Features Eat-in Kitchen, Split Bedroom, Walk-In Closet(s), Water Softener, Window Treatments
Heating Natural Gas
Cooling Central Air
Flooring Carpet, Tile, Wood
Furnishings Unfurnished
Fireplace true
Appliance Dishwasher, Disposal, Dryer, Microwave, Range, Refrigerator, Washer
Laundry Inside, Other
Exterior
Exterior Feature Irrigation System
Garage Golf Cart Garage
Pool Gunite, In Ground, Other, Screen Enclosure
Community Features Gated, Golf, Pool
Utilities Available Cable Available, Street Lights
Roof Type Shingle
Parking Type Golf Cart Garage
Garage true
Private Pool No
Building
Lot Description Cleared, On Golf Course, Private
Story 1
Entry Level One
Lot Size Range Up to 10,889 Sq. Ft.
Sewer Public Sewer
Water Public
Structure Type Block,Concrete,Stucco
New Construction false
Others
HOA Fee Include 24-Hour Guard,Cable TV,Maintenance Grounds
Senior Community Yes
Acceptable Financing Cash, Conventional
Membership Fee Required Required
Listing Terms Cash, Conventional
Special Listing Condition None
Read Less

© 2024 My Florida Regional MLS DBA Stellar MLS. All Rights Reserved.
Bought with SUMMERGLEN REALTY, LLC
GET MORE INFORMATION




