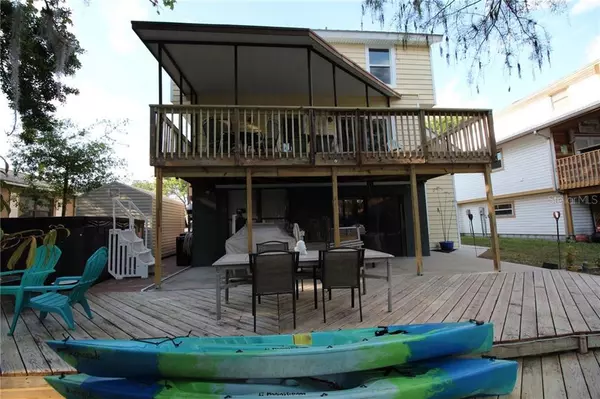For more information regarding the value of a property, please contact us for a free consultation.
3142 MILDRED DR Palm Harbor, FL 34684
Want to know what your home might be worth? Contact us for a FREE valuation!

Our team is ready to help you sell your home for the highest possible price ASAP
Key Details
Sold Price $400,000
Property Type Single Family Home
Sub Type Single Family Residence
Listing Status Sold
Purchase Type For Sale
Square Footage 2,232 sqft
Price per Sqft $179
Subdivision Lake Tarpon Estates
MLS Listing ID U8077799
Sold Date 06/29/20
Bedrooms 3
Full Baths 3
Construction Status Inspections
HOA Y/N No
Year Built 1982
Annual Tax Amount $2,932
Lot Size 6,098 Sqft
Acres 0.14
Lot Dimensions 57x107
Property Description
Covid 19??
Escape out your back yard to your 2500 acre Lake..Great bass fishing! Take your boat out and explore, kayak or self isolate with breathtaking views!!! A tree-canopied street leads you to this tastefully updated 3-story chalet tucked away on one of Lake Tarpon's loveliest canals. That Old Florida feeling and the majesty of nature are at home here even though you’re only a bit over a mile away from US 19. Two miles from Innisbrook Golf Resort, 5 miles from downtown Tarpon Springs, 9 miles from downtown Dunedin or Honeymoon Island . This 3 bed, 3 bath (bonus bath downstairs not shown on tax records) home with dock and 7 x 12 heated swim spa, with 34 jets. Soaring ceilings and picturesque views of the canal and Lake Tarpon. The home has been lovingly renovated from the ground up: lifetime warranted insulated siding, new metal roof, industrial-quality Daltile on the ground level. On the two upper stories: hurricane rated windows, new energy-efficient AC, GREEN GUARD certified stranded bamboo flooring, updated lights and fans, upscale wood cabinetry with granite counter tops. Stainless steel kitchen appliances. Whole-house water filtration. Downstairs has numerous closets and storage. Entire ground level used as a mother-in-law suite, already has full bath and 4th bedroom. Could also be used as workshop, Airbnb or entertainment area. Room to build a garage. Large parking pad with 35 amp RV outlet. A balcony “in the treetops” on the second floor and a large wooden deck adjacent to the swim spa (low maintenance, with jets for relaxation and currents for exercise). Sellers mortgage does Not require flood insurance. Live here and enjoy your daily cruise from your own dock to Chestnut Park across the lake. Walk the trails and enjoy the sunset over the lake on your cruise home! Please click on Virtual Tour has many professional pictures as well as tour of the lake. Easy show!! Now accepting VA and FHA buyers. Home is pristine and needs no repairs. Welcome to serenity!
Location
State FL
County Pinellas
Community Lake Tarpon Estates
Zoning R-3
Rooms
Other Rooms Bonus Room, Inside Utility, Loft, Storage Rooms
Interior
Interior Features Cathedral Ceiling(s), Ceiling Fans(s), High Ceilings, Living Room/Dining Room Combo, Solid Wood Cabinets, Split Bedroom, Stone Counters, Window Treatments
Heating Central
Cooling Central Air
Flooring Bamboo, Carpet, Ceramic Tile
Fireplace false
Appliance Cooktop, Dishwasher, Dryer, Electric Water Heater, Microwave, Refrigerator, Washer, Water Purifier
Exterior
Exterior Feature Balcony, Lighting, Sliding Doors, Storage
Parking Features Boat, Driveway, On Street, Parking Pad
Utilities Available Cable Connected, Electricity Connected, Sewer Connected, Water Connected
Waterfront Description Canal - Freshwater
View Y/N 1
Water Access 1
Water Access Desc Canal - Freshwater,Lake
View Water
Roof Type Metal
Porch Deck, Patio, Porch, Rear Porch
Garage false
Private Pool No
Building
Lot Description FloodZone, In County, Street Dead-End, Paved
Story 3
Entry Level Three Or More
Foundation Slab
Lot Size Range Up to 10,889 Sq. Ft.
Sewer Public Sewer
Water Canal/Lake For Irrigation, Public
Architectural Style Custom, Elevated
Structure Type Vinyl Siding,Wood Frame
New Construction false
Construction Status Inspections
Schools
High Schools Palm Harbor Univ High-Pn
Others
Pets Allowed Yes
Senior Community No
Pet Size Extra Large (101+ Lbs.)
Ownership Fee Simple
Acceptable Financing Cash, Conventional, FHA, VA Loan
Listing Terms Cash, Conventional, FHA, VA Loan
Num of Pet 5
Special Listing Condition None
Read Less

© 2024 My Florida Regional MLS DBA Stellar MLS. All Rights Reserved.
Bought with DALTON WADE INC
GET MORE INFORMATION




