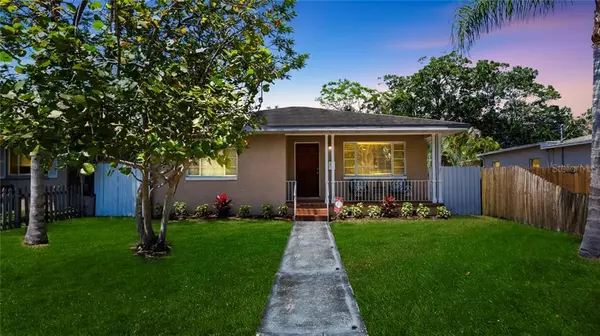For more information regarding the value of a property, please contact us for a free consultation.
4221 10TH AVE N St Petersburg, FL 33713
Want to know what your home might be worth? Contact us for a FREE valuation!

Our team is ready to help you sell your home for the highest possible price ASAP
Key Details
Sold Price $287,000
Property Type Single Family Home
Sub Type Single Family Residence
Listing Status Sold
Purchase Type For Sale
Square Footage 1,528 sqft
Price per Sqft $187
Subdivision Summit Lawn
MLS Listing ID U8081587
Sold Date 05/29/20
Bedrooms 3
Full Baths 2
Construction Status Inspections
HOA Y/N No
Year Built 1953
Annual Tax Amount $2,994
Lot Size 5,662 Sqft
Acres 0.13
Lot Dimensions 45x127
Property Description
Welcome Home to Central Oak Park! A Historic neighborhood that is centrally located close to downtown St. Pete and the beaches! This charming cottage style home sits on a quiet brick street and has been tastefully renovated. The homes features a spacious open concept floor plan with gorgeous flooring and charming characteristics throughout. Two living areas is a bonus along with a separate dining space. The kitchen is the heart of the home and features solid wood cabinetry, beautiful granite countertops and stainless steel appliances. The Master Bedroom Suite is separated from the rest of the bedrooms and includes a gorgeous master bath with separate vanities and a large walk-in closet. The indoor laundry room is near the master for convenience. The family room is a great space for family to relax or entertain. There are sliders that lead to the spacious back yard, fully fenced with alley access. Plenty of parking space for a boat or RV. Additionally, there is a 1 car garage. This home has so much to offer and is move-in ready! Roof was installed in 2014.
Location
State FL
County Pinellas
Community Summit Lawn
Direction N
Rooms
Other Rooms Attic, Family Room, Great Room, Inside Utility
Interior
Interior Features Ceiling Fans(s), Kitchen/Family Room Combo, Open Floorplan, Solid Wood Cabinets, Split Bedroom, Stone Counters, Walk-In Closet(s)
Heating Central
Cooling Central Air
Flooring Carpet, Ceramic Tile, Wood
Fireplace false
Appliance Dishwasher, Disposal, Microwave, Range, Refrigerator
Laundry Inside
Exterior
Exterior Feature Fence, Sliding Doors
Garage Boat, Driveway, Garage Door Opener, Garage Faces Rear, Parking Pad
Garage Spaces 1.0
Utilities Available Public
Waterfront false
Roof Type Shingle
Porch Covered, Front Porch
Attached Garage true
Garage true
Private Pool No
Building
Lot Description City Limits, Near Public Transit, Sidewalk, Paved
Story 1
Entry Level One
Foundation Crawlspace, Slab
Lot Size Range Up to 10,889 Sq. Ft.
Sewer Public Sewer
Water Public
Structure Type Block,Stucco
New Construction false
Construction Status Inspections
Others
Pets Allowed Yes
Senior Community No
Ownership Fee Simple
Acceptable Financing Cash, Conventional
Listing Terms Cash, Conventional
Special Listing Condition None
Read Less

© 2024 My Florida Regional MLS DBA Stellar MLS. All Rights Reserved.
Bought with REALEAN EVOLVE REAL ESTATE
GET MORE INFORMATION




