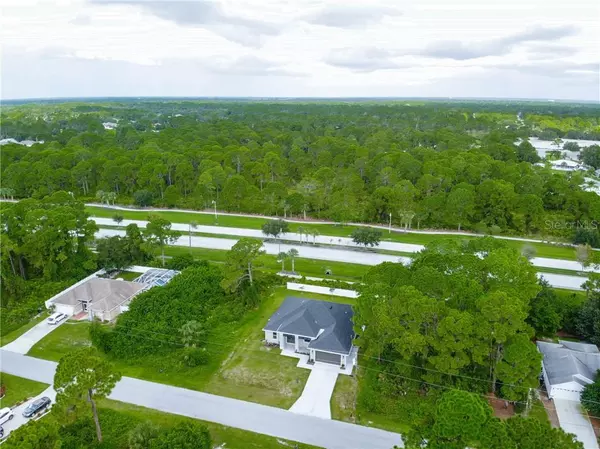For more information regarding the value of a property, please contact us for a free consultation.
4891 WEATHERTON ST North Port, FL 34288
Want to know what your home might be worth? Contact us for a FREE valuation!

Our team is ready to help you sell your home for the highest possible price ASAP
Key Details
Sold Price $324,900
Property Type Single Family Home
Sub Type Single Family Residence
Listing Status Sold
Purchase Type For Sale
Square Footage 1,950 sqft
Price per Sqft $166
Subdivision Port Charlotte Sub 51
MLS Listing ID C7428730
Sold Date 10/01/20
Bedrooms 3
Full Baths 2
Construction Status Financing,Inspections
HOA Y/N No
Year Built 2020
Annual Tax Amount $418
Lot Size 0.720 Acres
Acres 0.72
Property Description
**BRAND NEW CUSTOM BUILT HOME ON 3/4 ACRE** Add this to your list of "Must-Sees"! Walking up to this custom home you will notice a grand front entry with designer Bahama Shutters. Then enter into your brand new house through the stunning 8ft tall double-door entry. This spacious 3 bedroom, 2 bathroom floor plan offers 1,950 square feet of living space and features 90 degree sliding doors heading out to the huge lanai which opens your living space up generously, letting you live the ideal Florida Lifestyle! Beautifully designed, the lanai sliders are mirrored by the modern 90 degree style barn doors leading into the den. This custom house has grand 8 foot doors and 8 foot sliders throughout the home to accent the high ceilings throughout. Tile floors, granite counter tops, solid wood cabinetry, beautifully tiled showers and overall clean, modern style provide the level of luxury that you deserve! Outdoor plumbing and electrical is already in place for your future outdoor kitchen. The lots to the left and right of the home are included in the sale making this a 3/4 acre retreat for you to enjoy! Schedule your showing today!
Location
State FL
County Sarasota
Community Port Charlotte Sub 51
Zoning RSF2
Interior
Interior Features Ceiling Fans(s), High Ceilings, Open Floorplan, Solid Surface Counters, Solid Wood Cabinets, Split Bedroom, Thermostat, Walk-In Closet(s)
Heating Electric
Cooling Central Air
Flooring Tile
Fireplace false
Appliance Dishwasher, Disposal, Microwave, Range, Refrigerator
Exterior
Exterior Feature Hurricane Shutters, Rain Gutters, Sliding Doors
Garage Spaces 2.0
Utilities Available Electricity Connected
Roof Type Shingle
Attached Garage true
Garage true
Private Pool No
Building
Entry Level One
Foundation Slab
Lot Size Range 1/2 to less than 1
Sewer Septic Tank
Water Well
Structure Type Block
New Construction true
Construction Status Financing,Inspections
Others
Senior Community No
Ownership Fee Simple
Acceptable Financing Cash, Conventional
Listing Terms Cash, Conventional
Special Listing Condition None
Read Less

© 2024 My Florida Regional MLS DBA Stellar MLS. All Rights Reserved.
Bought with STELLAR NON-MEMBER OFFICE
GET MORE INFORMATION




