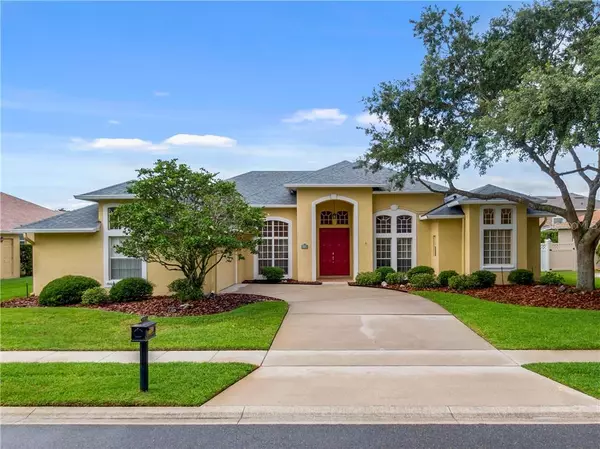For more information regarding the value of a property, please contact us for a free consultation.
2829 ASHTON TER Oviedo, FL 32765
Want to know what your home might be worth? Contact us for a FREE valuation!

Our team is ready to help you sell your home for the highest possible price ASAP
Key Details
Sold Price $392,500
Property Type Single Family Home
Sub Type Single Family Residence
Listing Status Sold
Purchase Type For Sale
Square Footage 2,523 sqft
Price per Sqft $155
Subdivision Wentworth Estates
MLS Listing ID O5860160
Sold Date 07/17/20
Bedrooms 4
Full Baths 3
HOA Fees $43
HOA Y/N Yes
Year Built 1997
Annual Tax Amount $3,404
Lot Size 0.270 Acres
Acres 0.27
Property Description
One or more photo(s) has been virtually staged. Fabulous home in private, gated community with tree-lined streets. Highly desirable small picture-perfect community with few turnovers. This home is on the market for the very first time since built. Beautifully maintained – just bring your clothes! New Roof in 2018. Hurry and make this Executive Home with huge pool yours today! New carpet in the 2nd and 3rd bedroom. Custom built in Desk and cabinet system in Office, can also be removed for use as a 4th bedroom. Split bedroom plan with delightful master suite. Lushly landscaped lot. This home is located in the top-rated Seminole County School District. Near Siemens as well as UCF and Full Sail Universities. Convenient to shopping, entertainment, expressways and just minutes to OIA. Easy access to 417 to zip out to the parks as well! This home is centrally located and offers so many amenities you will be asking “Where do I sign?!” Best of all, the price is right!
Location
State FL
County Seminole
Community Wentworth Estates
Zoning R-1AA
Interior
Interior Features Ceiling Fans(s), Eat-in Kitchen, High Ceilings, Kitchen/Family Room Combo, Solid Wood Cabinets, Thermostat, Walk-In Closet(s)
Heating Central, Electric
Cooling Central Air
Flooring Carpet, Tile, Wood
Fireplace true
Appliance Dishwasher, Disposal, Electric Water Heater, Exhaust Fan, Microwave, Range, Refrigerator
Laundry Laundry Room
Exterior
Exterior Feature Fence, Irrigation System, Sliding Doors
Garage Spaces 2.0
Fence Vinyl, Wood
Pool In Ground
Community Features Deed Restrictions, Gated
Utilities Available BB/HS Internet Available, Cable Available, Electricity Connected, Water Connected
Waterfront false
Roof Type Shingle
Attached Garage true
Garage true
Private Pool Yes
Building
Story 1
Entry Level One
Foundation Slab
Lot Size Range 1/4 Acre to 21779 Sq. Ft.
Sewer Public Sewer
Water Public
Structure Type Block,Stucco
New Construction false
Schools
Elementary Schools Evans Elementary
Middle Schools Tuskawilla Middle
High Schools Lake Howell High
Others
Pets Allowed Yes
Senior Community No
Ownership Fee Simple
Monthly Total Fees $86
Acceptable Financing Conventional, FHA, VA Loan
Membership Fee Required Required
Listing Terms Conventional, FHA, VA Loan
Special Listing Condition None
Read Less

© 2024 My Florida Regional MLS DBA Stellar MLS. All Rights Reserved.
Bought with WEICHERT REALTORS HALLMARK PRO
GET MORE INFORMATION




