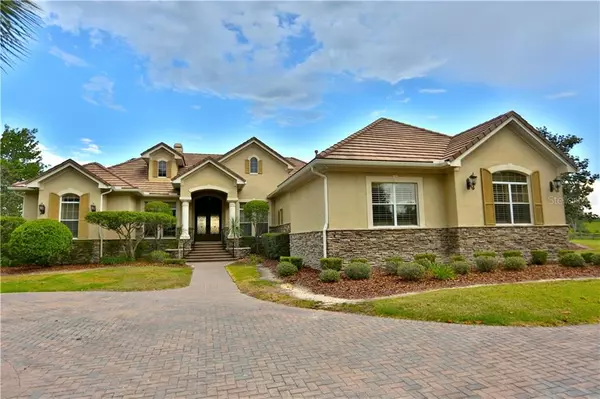For more information regarding the value of a property, please contact us for a free consultation.
8501 SW 27TH AVE Ocala, FL 34476
Want to know what your home might be worth? Contact us for a FREE valuation!

Our team is ready to help you sell your home for the highest possible price ASAP
Key Details
Sold Price $2,375,000
Property Type Single Family Home
Sub Type Farm
Listing Status Sold
Purchase Type For Sale
Square Footage 5,137 sqft
Price per Sqft $462
Subdivision Na
MLS Listing ID OM604115
Sold Date 04/26/21
Bedrooms 5
Full Baths 5
Construction Status Inspections
HOA Y/N No
Year Built 2007
Annual Tax Amount $18,142
Lot Size 23.820 Acres
Acres 23.82
Lot Dimensions 805x1289
Property Description
Personal Paradise - Gated Elegant estate with lit drive on 23+ acres. Main residence over 5,100 sq. ft. grand interior spaces including 5 Bedrooms, 5 Baths ample windows that create a lots of natural lightings, formal living with soaring ceilings and fireplace, office with built in cabinets, open kitchen family room with bright eating area plus theater room. Gourmet kitchen features center island, granite countertops, fine cabinetry, high end appliances with gas range, wet bar plus decorative wine cellar. Family room offers sliding glass doors that lead you to the outdoor pool. Arthur Rutenberg home with “Smart house” system.
Owners suite boasts morning beverage bar, spacious luxurious bath and access to pool and lanai.
The heated pool and spa with waterfall, is surrounded by casual lounge areas with a fireplace that are perfect for soaking up the Florida sun. Covered summer kitchen area with raised counter for seating. This home is perfect for entertaining family and friends.
Two bedroom carriage house with stone fireplace, kitchen is open to family room with tongue and groove ceiling plus French doors with magnificent views of the property. Spiral staircase to the loft.
Covered front porch leads you to 1 bedroom/ 1 bath cottage.
With easy access to fine dining, hospitals, and shopping.
For your equine adventures just minutes to WEC, The Florida Horse Park and Greenways & Trails
Location
State FL
County Marion
Community Na
Zoning A1
Rooms
Other Rooms Breakfast Room Separate, Den/Library/Office, Family Room, Formal Dining Room Separate, Formal Living Room Separate, Inside Utility, Media Room
Interior
Interior Features Cathedral Ceiling(s), Ceiling Fans(s), Crown Molding, Eat-in Kitchen, High Ceilings, Open Floorplan, Solid Surface Counters, Solid Wood Cabinets, Split Bedroom, Walk-In Closet(s), Window Treatments
Heating Heat Pump
Cooling Central Air
Flooring Carpet, Tile, Wood
Fireplaces Type Gas, Family Room
Fireplace true
Appliance Built-In Oven, Dishwasher, Freezer, Microwave, Range, Refrigerator
Laundry Laundry Room
Exterior
Exterior Feature Fence, French Doors, Irrigation System, Outdoor Grill, Outdoor Kitchen, Rain Gutters, Sidewalk, Sliding Doors
Garage Spaces 2.0
Fence Board
Pool Heated, In Ground, Screen Enclosure
Utilities Available Cable Available, Electricity Connected, Phone Available
Waterfront false
Roof Type Tile
Porch Covered, Enclosed, Rear Porch
Attached Garage false
Garage true
Private Pool Yes
Building
Lot Description Cleared, In County, Level, Oversized Lot, Pasture, Paved, Zoned for Horses
Story 1
Entry Level One
Foundation Slab
Lot Size Range 20 to less than 50
Sewer Septic Tank
Water Well
Architectural Style Custom
Structure Type Block,Concrete,Stone,Stucco
New Construction false
Construction Status Inspections
Schools
Elementary Schools Shady Hill Elementary School
Middle Schools Liberty Middle School
High Schools West Port High School
Others
Senior Community No
Ownership Fee Simple
Acceptable Financing Cash, Conventional
Listing Terms Cash, Conventional
Special Listing Condition None
Read Less

© 2024 My Florida Regional MLS DBA Stellar MLS. All Rights Reserved.
Bought with OUT OF AREA REALTOR/COMPANY
GET MORE INFORMATION




