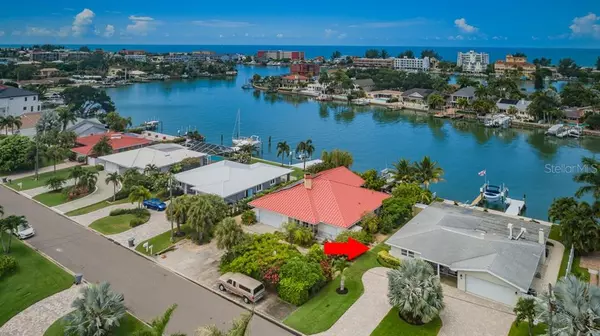For more information regarding the value of a property, please contact us for a free consultation.
10122 YACHT CLUB DR Treasure Island, FL 33706
Want to know what your home might be worth? Contact us for a FREE valuation!

Our team is ready to help you sell your home for the highest possible price ASAP
Key Details
Sold Price $975,000
Property Type Single Family Home
Sub Type Single Family Residence
Listing Status Sold
Purchase Type For Sale
Square Footage 2,523 sqft
Price per Sqft $386
Subdivision Paradise Island 2Nd Add Pt 4
MLS Listing ID U8090775
Sold Date 09/18/20
Bedrooms 4
Full Baths 2
Construction Status Financing,Inspections
HOA Y/N No
Year Built 1957
Annual Tax Amount $8,963
Lot Size 10,454 Sqft
Acres 0.24
Lot Dimensions 75x135
Property Description
LOCATED IN THE PREMIER WATERFRONT BOATING COMMUNITY OF PARADISE ISLAND, THIS LOVELY, UPDATED 4 BEDROOM WATERFRONT HOME OFFERS A VERY SPACIOUS 2523 SQFT OF LIVING AREA. With an attractive curb appeal, a long circular brick paver driveway transitions to a delightful covered front porch. Entry foyer opens to a generous multi-purpose family room that is ideal as a game/entertainment space. The gorgeous kitchen features thick granite counters, elegant cherrywood cabinetry, stainless steel appliances, rich stone backsplash, extensive storage and a matching granite/cherrywood dining area. The large living room boasts pleasing waterviews and a fireplace with a tumbled stone façade and matching cherrywood built-ins. Owner's suite includes a sizable, dedicated waterfront sitting area, roomy walk-in closet and a wonderful bath with a superbly-finished walk-in shower. 2nd and 3rd bedrooms are oversized and very charming and are supported by a beautiful bath with a grand cherrywood/granite vanity and jetted spa tub with a fine tiled shower. Overlooking the waterfront, the 4th bedroom would make a great office, den or fitness room. Your casual waterfront dining area opens to a huge brick paver deck with plenty of seating/lounging areas and a splendid in-ground swimming pool. Beyond the deck, step down to the low maintenance boat dock with dual sided entry and boat lift. This home enjoys a well-landscaped exterior, and sumptuous and alluring interior finishes (the flooring and tilework are exceptional!). Within walking distance of the beach and just a 15-minute drive to downtown St. Pete. A great value in a high demand boating community.
Location
State FL
County Pinellas
Community Paradise Island 2Nd Add Pt 4
Zoning SFR
Rooms
Other Rooms Breakfast Room Separate, Great Room
Interior
Interior Features Ceiling Fans(s), Eat-in Kitchen, Kitchen/Family Room Combo, Living Room/Dining Room Combo, Solid Surface Counters, Solid Wood Cabinets, Split Bedroom, Stone Counters, Thermostat, Walk-In Closet(s)
Heating Central
Cooling Central Air
Flooring Carpet, Ceramic Tile, Tile
Fireplaces Type Family Room
Fireplace true
Appliance Built-In Oven, Convection Oven, Cooktop, Dishwasher, Disposal, Dryer, Electric Water Heater, Exhaust Fan, Microwave, Refrigerator, Washer, Water Softener
Laundry In Garage
Exterior
Exterior Feature Fence, Hurricane Shutters, Irrigation System, Rain Gutters, Sliding Doors
Parking Features Circular Driveway, Driveway, Garage Door Opener
Garage Spaces 2.0
Fence Vinyl
Pool Gunite, In Ground, Lighting, Pool Sweep, Salt Water, Tile
Community Features Fishing, Golf, Irrigation-Reclaimed Water, Park, Playground, Tennis Courts, Water Access, Waterfront
Utilities Available BB/HS Internet Available, Cable Available, Cable Connected, Electricity Available, Electricity Connected, Fire Hydrant, Phone Available, Sewer Available, Sewer Connected, Sprinkler Recycled, Street Lights, Underground Utilities, Water Available, Water Connected
Waterfront Description Canal - Saltwater
View Y/N 1
Water Access 1
Water Access Desc Bay/Harbor,Beach - Public,Canal - Saltwater,Gulf/Ocean,Gulf/Ocean to Bay,Intracoastal Waterway
View Water
Roof Type Other,Shingle
Porch Deck, Front Porch, Patio, Porch
Attached Garage true
Garage true
Private Pool Yes
Building
Lot Description Flood Insurance Required, FloodZone, City Limits, In County, Oversized Lot, Paved
Entry Level One
Foundation Slab
Lot Size Range Up to 10,889 Sq. Ft.
Sewer Public Sewer
Water Public
Architectural Style Custom, Florida
Structure Type Block,Stucco
New Construction false
Construction Status Financing,Inspections
Others
Pets Allowed Yes
Senior Community No
Ownership Fee Simple
Acceptable Financing Cash, Conventional
Membership Fee Required None
Listing Terms Cash, Conventional
Special Listing Condition None
Read Less

© 2025 My Florida Regional MLS DBA Stellar MLS. All Rights Reserved.
Bought with EXP REALTY LLC
GET MORE INFORMATION



