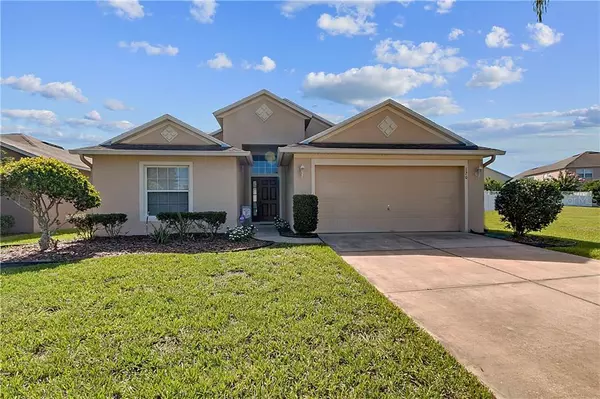For more information regarding the value of a property, please contact us for a free consultation.
120 PRAIRIE FALCON DR Groveland, FL 34736
Want to know what your home might be worth? Contact us for a FREE valuation!

Our team is ready to help you sell your home for the highest possible price ASAP
Key Details
Sold Price $230,000
Property Type Single Family Home
Sub Type Single Family Residence
Listing Status Sold
Purchase Type For Sale
Square Footage 1,748 sqft
Price per Sqft $131
Subdivision Groveland Eagle Pointe Ph 01
MLS Listing ID G5031796
Sold Date 09/18/20
Bedrooms 3
Full Baths 2
Construction Status Appraisal,Inspections
HOA Fees $16
HOA Y/N Yes
Year Built 2007
Annual Tax Amount $1,300
Lot Size 5,227 Sqft
Acres 0.12
Lot Dimensions 51x109
Property Description
You don't want to miss this beautiful, 3BD/2BA, PLUS Bonus Room with a closet-cutout section making this a potential 4th bedroom, home-office or Den, all boasting nearly 1800 sqft!!! Despite the year built, the first occupancy of this treasure was in 2011, making this home much newer than it seems! This open and split floor plan offers the perfect layout for family entertaining. Lots of perks including, brand new wood-style ceramic tile flooring throughout; plant shelving; vaulted ceilings; a decorative pillared arch opening separating the dining and family room, while still making this space "gathering friendly"; His / Hers Master Bath vanities; tons of counter space with counter bar comfort; new stove, dishwasher and water heater, plus a water softener; inside laundry room; poured concrete walls; architectural shingled roof and more! The 23x07 screened lanai preludes serene backyard comfort. Convenient location.
Location
State FL
County Lake
Community Groveland Eagle Pointe Ph 01
Zoning PUD
Rooms
Other Rooms Bonus Room
Interior
Interior Features Ceiling Fans(s), Open Floorplan, Split Bedroom, Vaulted Ceiling(s), Walk-In Closet(s)
Heating Central, Electric
Cooling Central Air
Flooring Ceramic Tile
Fireplace false
Appliance Dishwasher, Electric Water Heater, Microwave, Range, Refrigerator, Water Softener
Laundry Inside, Laundry Room
Exterior
Exterior Feature Irrigation System, Sidewalk
Parking Features Garage Door Opener, Oversized
Garage Spaces 2.0
Utilities Available Cable Available, Electricity Connected, Sewer Connected
Roof Type Shingle
Porch Covered, Enclosed, Screened
Attached Garage true
Garage true
Private Pool No
Building
Lot Description City Limits, Sidewalk, Paved
Story 1
Entry Level One
Foundation Slab
Lot Size Range Up to 10,889 Sq. Ft.
Sewer Public Sewer
Water None
Architectural Style Contemporary
Structure Type Block,Stucco
New Construction false
Construction Status Appraisal,Inspections
Others
Pets Allowed Yes
Senior Community No
Ownership Fee Simple
Monthly Total Fees $33
Acceptable Financing Cash, Conventional, FHA, USDA Loan, VA Loan
Membership Fee Required Required
Listing Terms Cash, Conventional, FHA, USDA Loan, VA Loan
Special Listing Condition None
Read Less

© 2024 My Florida Regional MLS DBA Stellar MLS. All Rights Reserved.
Bought with YOUNG REAL ESTATE
GET MORE INFORMATION



