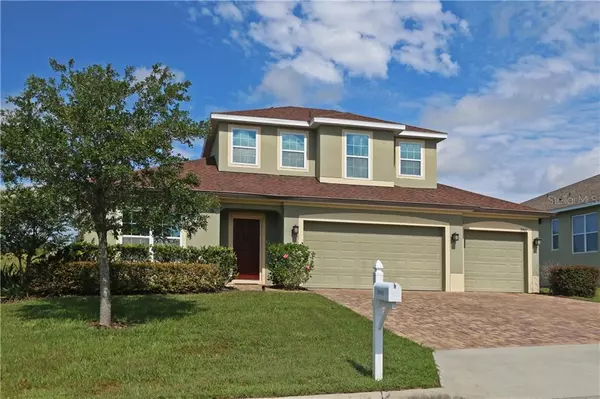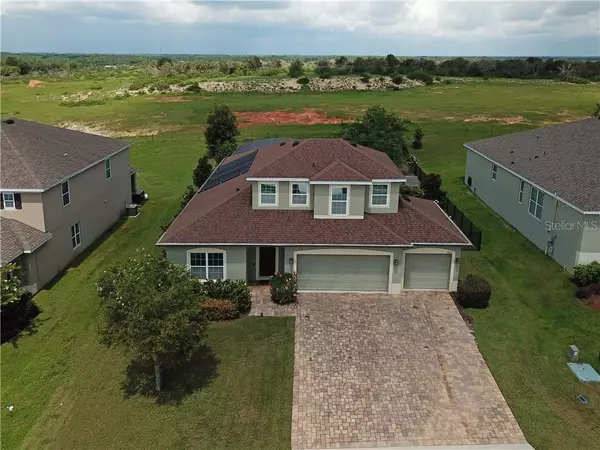For more information regarding the value of a property, please contact us for a free consultation.
9901 LENOX ST Clermont, FL 34711
Want to know what your home might be worth? Contact us for a FREE valuation!

Our team is ready to help you sell your home for the highest possible price ASAP
Key Details
Sold Price $348,000
Property Type Single Family Home
Sub Type Single Family Residence
Listing Status Sold
Purchase Type For Sale
Square Footage 2,532 sqft
Price per Sqft $137
Subdivision Barrington Estates
MLS Listing ID S5035973
Sold Date 08/31/20
Bedrooms 4
Full Baths 3
HOA Fees $52/qua
HOA Y/N Yes
Year Built 2013
Annual Tax Amount $3,092
Lot Size 9,583 Sqft
Acres 0.22
Property Description
This Beautiful, Well-Maintained 4 Bedrm, 3 Bath, 3 Car Garage Home located in the Gated Community of Barrington Estates, with low HOA fees, checks all the boxes! As you step into the entry Foyer & enter the Formal Living & Dining Rooms, expect to be impressed with the unique, open floor plan affording diverse entertaining options for both your guests & family comfort! Slide back the Decorative Pine Door & enter the well appointed Kitchen, showcasing a classic tiled Backsplash w/under cabinet lighting & a new Under-mounted Apron Front Sink. There's plenty of room to gather around the Breakfast Bar topped w/Gorgeous Granite, which separates the optional Casual Dining area & Great Room. You'll also find another Decorative Sliding Pine Door to offer privacy to the multiple use flex room. Adjoining are the two Bedrooms which shares the Full Bath w/tub/shower. Enter the 1st Floor Generous Master Suite to find an XL walk in closet, Master Bath w/Extended Height counters & dual sinks, Jetted Spa Tub, Walk in shower & private Water Closet. The 2nd Floor offers an unbelievable retreat as an additional full 2nd Master Suite, a teen-agers haven or could serve as very gracious guest quarters, featuring a sitting room, bedroom, 2 walk in closets/storage & full bath w/walk in shower stall! For your casual time or a much needed "resort style vacation without leaving home", Step outside to the covered Lanai and relax poolside within the screened cage knowing you have complete privacy, no rear neighbors, plus a incredible Sunset View! Swim year round as the pool is solar heated! Owners have added many options including a UV Filter in HVAC, Window Films adhered to a portion of the Double Paned windows to avert direct sun intrusion which reduces utility expenses in the dual zoned home, Alarms & Child Fencing in pool area, Simply Safe Wireless Security System, Gutters, Wrought iron yard fencing, Water Softening Treatment System, Shelving in Flex Room, Garage & Laundry room, New Carpet in Downstairs Bedrooms, & New Vinyl Wood in Kitchen, Great Room & Flex Room! Very close to Elementary School and only a short drive to shopping, restaurants! Don't pass up this opportunity to call Barrington Estates your next home address!!
Location
State FL
County Lake
Community Barrington Estates
Zoning PUD
Rooms
Other Rooms Bonus Room, Family Room, Formal Dining Room Separate, Formal Living Room Separate, Great Room, Inside Utility, Storage Rooms
Interior
Interior Features Cathedral Ceiling(s), Ceiling Fans(s), High Ceilings, Kitchen/Family Room Combo, Living Room/Dining Room Combo, Open Floorplan, Solid Surface Counters, Walk-In Closet(s)
Heating Central, Electric, Heat Pump, Zoned
Cooling Central Air, Zoned
Flooring Carpet, Ceramic Tile, Vinyl
Furnishings Unfurnished
Fireplace false
Appliance Dishwasher, Disposal, Dryer, Electric Water Heater, Microwave, Range, Range Hood, Refrigerator, Washer, Water Softener
Laundry Inside, Laundry Room
Exterior
Exterior Feature Fence, Irrigation System, Lighting, Rain Gutters, Sliding Doors
Parking Features Driveway, Garage Door Opener, On Street
Garage Spaces 3.0
Fence Other
Pool Child Safety Fence, Gunite, In Ground, Lighting, Pool Alarm, Pool Sweep, Screen Enclosure, Solar Heat
Community Features Gated
Utilities Available BB/HS Internet Available, Cable Available, Electricity Connected, Public, Sewer Connected, Street Lights, Underground Utilities, Water Connected
Amenities Available Gated
Roof Type Shingle
Porch Covered, Patio, Porch, Rear Porch, Screened
Attached Garage true
Garage true
Private Pool Yes
Building
Lot Description Paved
Story 2
Entry Level Two
Foundation Slab
Lot Size Range Up to 10,889 Sq. Ft.
Builder Name Royal Oak
Sewer Public Sewer
Water Public
Structure Type Stucco
New Construction false
Schools
Elementary Schools Pine Ridge Elem
Middle Schools Gray Middle
High Schools South Lake High
Others
Pets Allowed Yes
HOA Fee Include Escrow Reserves Fund,Maintenance Grounds
Senior Community No
Ownership Fee Simple
Monthly Total Fees $52
Acceptable Financing Cash, Conventional, FHA, VA Loan
Membership Fee Required Required
Listing Terms Cash, Conventional, FHA, VA Loan
Special Listing Condition None
Read Less

© 2025 My Florida Regional MLS DBA Stellar MLS. All Rights Reserved.
Bought with RE/MAX PRIME PROPERTIES
GET MORE INFORMATION



