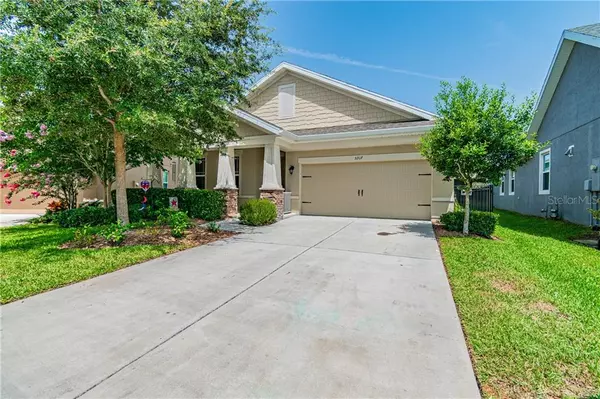For more information regarding the value of a property, please contact us for a free consultation.
5917 CHERT HILL LN Lithia, FL 33547
Want to know what your home might be worth? Contact us for a FREE valuation!

Our team is ready to help you sell your home for the highest possible price ASAP
Key Details
Sold Price $322,000
Property Type Single Family Home
Sub Type Single Family Residence
Listing Status Sold
Purchase Type For Sale
Square Footage 2,034 sqft
Price per Sqft $158
Subdivision Fishhawk Ranch West Ph 1B/1C
MLS Listing ID T3249892
Sold Date 10/29/20
Bedrooms 3
Full Baths 2
Construction Status Inspections
HOA Fees $31/ann
HOA Y/N Yes
Year Built 2015
Annual Tax Amount $6,477
Lot Size 6,534 Sqft
Acres 0.15
Property Description
AN ABSOLUTE 'MUST SEE' IN FISHHAWK WEST!! Location Location, Location - Overlooking a Park w/ Guest Parking! This ONE STORY Just under 2100sqft Home Offers a Den w/ French Doors **POSSIBLE 4TH BEDROOM** on a Fenced Lot in Desirable Amenity Rich Fishhawk Ranch West! A MUST SEE Handsomely Detailed Craftsman Style Elevation greets your arrival. Enter this light and bright plan, notice the High Ceilings and 8ft Doors throughout giving this open plan an even More Spacious feel. Dressed with upgrades such as Granite Counters, Upgraded kitchen cabinets with pullouts and organizers, under cabinet lighting, stainless appliances, 3 speed ceiling fans, pendant lighting, wood blinds, Surround Sound and more! Your Master suite offers ample closet space and a luxurious bath with Frameless Shower Glass! This home is also Energy Efficient with Double Pane windows and Radiant Barrier keeping your utility costs Low! You will enjoy Wonderful Outdoor space for entertaining on your Patio…this home is just Steps to The Lake House Recreation Center, Community Pool, Central Park & More! Walk to Top Rated Stowers Elementary and Barrington Middle Schools – PLUS - Bus Service provided to Newsome High School and MacDill AFB! Live the Dream in Resort Community of Fishhawk Ranch! Call Today and Schedule Your Appointment to see this Wonderful Home!!
Location
State FL
County Hillsborough
Community Fishhawk Ranch West Ph 1B/1C
Zoning PD
Interior
Interior Features Ceiling Fans(s), Solid Wood Cabinets, Stone Counters, Walk-In Closet(s)
Heating Central
Cooling Central Air
Flooring Carpet, Ceramic Tile, Laminate
Fireplace false
Appliance Dishwasher, Disposal, Microwave, Range, Refrigerator, Tankless Water Heater, Water Filtration System
Exterior
Exterior Feature Fence, Lighting, Sidewalk, Sliding Doors
Garage Covered, Driveway, Garage Door Opener
Garage Spaces 2.0
Fence Other
Community Features Deed Restrictions, Fitness Center, Irrigation-Reclaimed Water, Park, Playground, Pool, Sidewalks, Tennis Courts, Wheelchair Access
Utilities Available BB/HS Internet Available, Public, Sprinkler Recycled, Street Lights
Waterfront false
Roof Type Shingle
Porch Covered, Patio
Parking Type Covered, Driveway, Garage Door Opener
Attached Garage true
Garage true
Private Pool No
Building
Story 1
Entry Level One
Foundation Slab
Lot Size Range 0 to less than 1/4
Sewer Public Sewer
Water Public
Architectural Style Craftsman
Structure Type Block,Stucco
New Construction false
Construction Status Inspections
Schools
Elementary Schools Stowers Elementary
Middle Schools Barrington Middle
High Schools Newsome-Hb
Others
Pets Allowed Yes
Senior Community No
Ownership Fee Simple
Monthly Total Fees $31
Acceptable Financing Cash, Conventional, FHA, VA Loan
Membership Fee Required Required
Listing Terms Cash, Conventional, FHA, VA Loan
Special Listing Condition None
Read Less

© 2024 My Florida Regional MLS DBA Stellar MLS. All Rights Reserved.
Bought with FUTURE HOME REALTY INC
GET MORE INFORMATION




