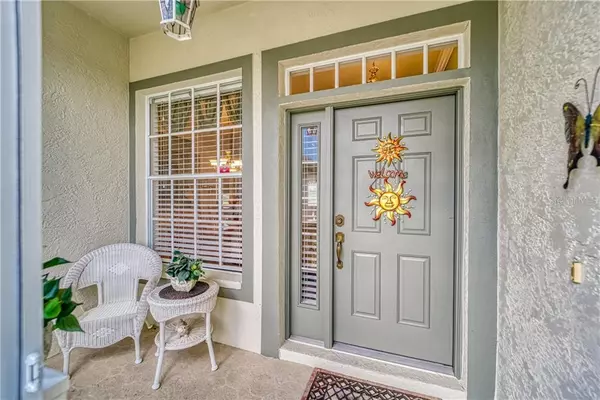For more information regarding the value of a property, please contact us for a free consultation.
2208 PRESERVATION GREEN CT Sun City Center, FL 33573
Want to know what your home might be worth? Contact us for a FREE valuation!

Our team is ready to help you sell your home for the highest possible price ASAP
Key Details
Sold Price $320,000
Property Type Single Family Home
Sub Type Single Family Residence
Listing Status Sold
Purchase Type For Sale
Square Footage 1,924 sqft
Price per Sqft $166
Subdivision Sun City Center Unit 260
MLS Listing ID T3247751
Sold Date 08/11/20
Bedrooms 3
Full Baths 2
HOA Fees $78/qua
HOA Y/N Yes
Year Built 2000
Annual Tax Amount $4,570
Lot Size 9,147 Sqft
Acres 0.21
Property Description
Are you anxious to live on a lake – no one behind you? Is having a beautiful pool and lanai high on your list of wants & needs? Do you need three bedrooms to handle visits from friends and family? Well, you just found it. This beautiful home is located in Arbor Glen HOA, one of the most sought after communities in SCC. As you enter this home you will immediately see through the living room and TV room to the incredible view in the back - a pool and lake with woods and a golf course in the distance. You will quickly be drawn to that, but first, let's tour the home. To the right of the entry foyer are the second and third bedrooms with the guest bath conveniently located between them. Being a split bedroom floor plan, this area offers privacy from the master suite. The bedrooms are carpeted for a cozy, warm feeling and offer plenty of natural light. Moving through the combined living/dining room, the spaciousness will get your attention. This carpeted area features a lovely dining room light fixture and a recessed ledge and inset for decorating. Upgraded ceiling fans throughout add a nice touch. As you walk through the large living room you will notice beautiful crown molding in the living room, dining room,TV room, and kitchen. What a great decorating upgrade. The kitchen features a walk-in pantry, room for a breakfast table and chairs, an island, and access directly to the lanai/pool area. The wine cooler in the corner will stay with the house. This set-up offers a simple way to entertain. Off the living room is a TV room/living room extension with lots of windows for natural lighting and additional access to the lanai/pool area. This is not an “add-on”, but is part of the original home. Moving into the master bedroom, you will notice the trey ceiling, private bath, walk-in closet, and, again, plenty of natural light. A garden tub, dual sinks, walk-in shower, and separate water closet makes your master bath functional and inviting at the same time. But the lanai and pool area is THE place to be. With plenty of room to socialize, entertain, escape from life for a while, or just swim and enjoy the view, this is it. You will feel secluded from the neighborhood and relaxation is yours. Sun City Center is a golf cart community with medical facilities, grocery and drug stores, golf courses, department store, restaurants, and more. All this and more. We are only 30 minutes from the beaches, and a short drive to Tampa, Bradenton, Sarasota, and Orlando. Nearly all the furniture is available for purchase. This home also features a security alarm system. A/C - 2/18; pool heater - 2/16; garage door opener - 5/18.
Location
State FL
County Hillsborough
Community Sun City Center Unit 260
Zoning PD-MU
Interior
Interior Features Ceiling Fans(s), Crown Molding, Eat-in Kitchen, Living Room/Dining Room Combo, Open Floorplan, Split Bedroom, Tray Ceiling(s), Walk-In Closet(s), Window Treatments
Heating Central, Electric
Cooling Central Air
Flooring Carpet, Ceramic Tile
Fireplace false
Appliance Dishwasher, Disposal, Dryer, Electric Water Heater, Microwave, Range, Refrigerator, Washer, Wine Refrigerator
Laundry Inside, Laundry Room
Exterior
Exterior Feature Irrigation System
Garage Garage Door Opener
Garage Spaces 2.0
Pool In Ground
Community Features Association Recreation - Owned, Fitness Center, Golf Carts OK, Golf, Pool, Sidewalks, Special Community Restrictions, Tennis Courts
Utilities Available Electricity Connected, Public, Sewer Connected, Underground Utilities, Water Connected
Waterfront false
View Y/N 1
View Water
Roof Type Shingle
Parking Type Garage Door Opener
Attached Garage true
Garage true
Private Pool Yes
Building
Lot Description Level, Near Golf Course, Sidewalk, Paved
Entry Level One
Foundation Slab
Lot Size Range Up to 10,889 Sq. Ft.
Sewer Public Sewer
Water Public
Architectural Style Contemporary
Structure Type Stucco
New Construction false
Others
Pets Allowed Number Limit, Size Limit
HOA Fee Include Maintenance Grounds,Management
Senior Community Yes
Pet Size Large (61-100 Lbs.)
Ownership Fee Simple
Monthly Total Fees $103
Acceptable Financing Cash, Conventional, FHA, VA Loan
Membership Fee Required Required
Listing Terms Cash, Conventional, FHA, VA Loan
Num of Pet 2
Special Listing Condition None
Read Less

© 2024 My Florida Regional MLS DBA Stellar MLS. All Rights Reserved.
Bought with KELLER WILLIAMS TAMPA PROP.
GET MORE INFORMATION




